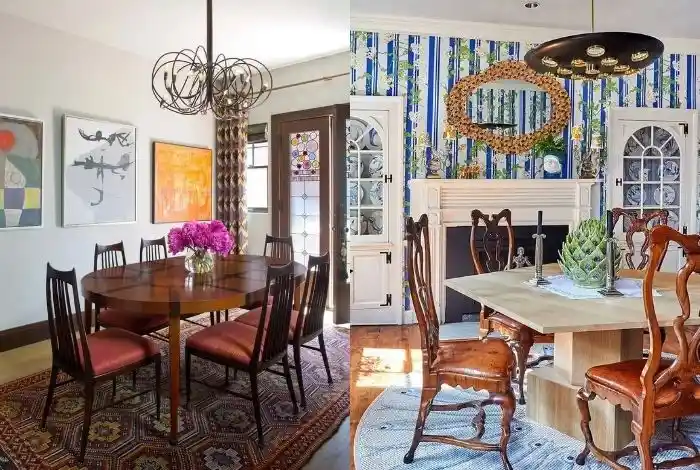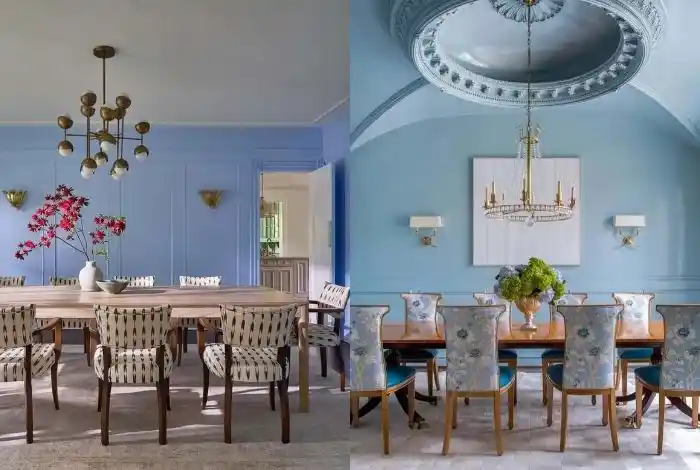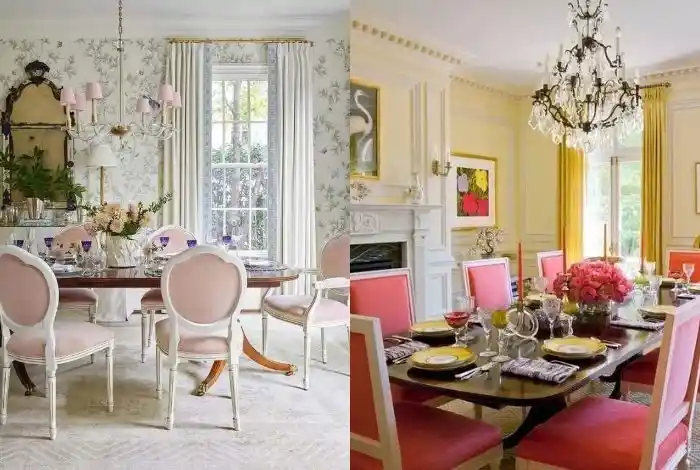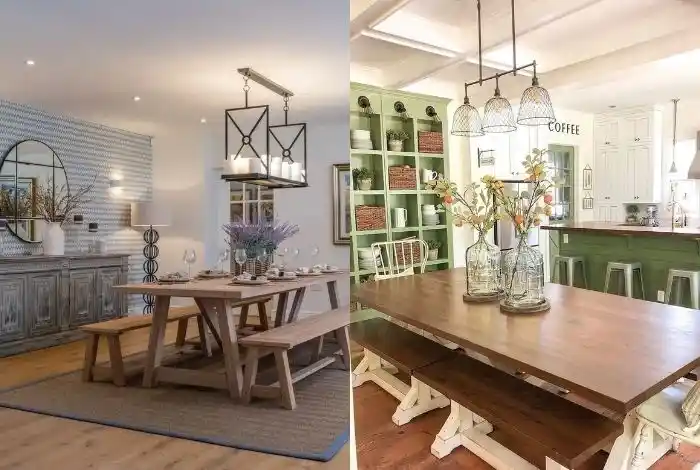Which Way Should Wood Floors Run in Bedroom
Ok, so like, figuring out which way should wood floors run in your bedroom ain’t just some boring detail—it actually changes how your whole room feels. I remember just standing there one day, staring at the floor like, “uhhh… should the planks go this way or that way?” Trust me, you’re def not the only one confused by it. The direction you lay those hardwood boards can totally mess with your room’s vibe—make it feel longer, wider, cozier… or just plain awkward if you guess wrong. This guide breaks it down easy, with real tips (not just designer blah blah) so you can pick the direction that makes your bedroom actually look good. Think about light, furniture, even where your windows are—it all kinda matters. So yeah, don’t overthink it, but don’t wing it either. Read on and you’ll know exactly which way should wood floors run in bedroom to make it pop.
IMPORTANCE OF WOOD FLOOR DIRECTION
So you’re probably wonderin’—which way should wood floors run in your bedroom? Well, turns out, it's not just about what looks cute. The direction you lay those planks? It totally messes with how big your room feels, how the light hits, and even how comfy the space seems. Yeah, wood floors got more power than ya think.
ENHANCING ROOM APPEARANCE
The way your bedroom looks can totally flip depending on how them boards are laid. If you run the planks along the longest wall, boom—your room suddenly feels huge. Kinda like magic. But if you lay them across the short side? It gets this cozy, classic vibe. Feels fancier, maybe a lil more traditional. Up to you what mood you're goin’ for.
STRUCTURAL CONSIDERATIONS
Now don’t go thinkin’ it's all about looks. Nope. Underneath the pretty wood is stuff like subfloors and joists—ya know, the guts of your floor. If you don’t run your planks the right way over those joists, your floor might end up creaky or worse. So yeah, structure matters big time.
LIGHT FLOW AND AMBIANCE
Light's a big deal. Like, real big. If your room’s got windows—especially big ones—try runnin’ the planks toward that light source. Makes everything look brighter and more alive. It's a cheap way to fake sunshine even when it's cloudy out.
PSYCHOLOGICAL INFLUENCE
This part's wild—your brain actually reacts to the way your floors are laid. Straight lines calm ya down. Zig-zags or fancy patterns? They hype things up. So if you wanna chill in your room, go with clean lines. Wanna make it pop and be all artsy? Try a bolder pattern. Floors got feels, trust me.
COMMONLY RECOMMENDED DIRECTIONS FOR WOOD FLOORS
Okay, now let's get into the meat: which way should wood floors run in your bedroom? Here’s the scoop on the most popular picks.
LENGTHWISE DIRECTION
Most folks go with lengthwise, which just means runnin’ the boards along the longest wall. It flows real nice and makes your room seem big, open, and relaxed. It’s like the go-to move for bedrooms, especially if they’re more rectangle-y than square.
PERPENDICULAR DIRECTION
Sometimes though, ya gotta switch it up. Layin’ the boards across the shorter wall gives a totally diff vibe. It can make a skinny room feel wider, and sometimes you just gotta follow where the subfloor tells ya to go. It ain't just about preference—it’s also about what’s underneath.
DIAGONAL OR HERRINGBONE PATTERNS
Feelin’ fancy? Diagonal or herringbone patterns are where it's at. These looks are suuuuper stylish and scream custom. But hey, be ready to spend more money and time. More cutting, more planning. But dang, it looks amazing.
FACTORS TO CONSIDER WHEN CHOOSING FLOOR DIRECTION
When pickin’ the right direction for your wood floors, don’t just wing it. You gotta think through some stuff.
ROOM SHAPE AND SIZE
Is your room long and skinny or kinda square? If it’s long, go lengthwise. Square or small rooms might look cooler with something diff—like diagonal or herringbone. Play around with it before you commit.
SUBFLOOR AND JOISTS
Ya gotta check the joists. Like, really. Your planks need support. Most pros say run them perpendicular to the joists so your floors don’t sag over time.
LIGHT SOURCES
Where’s the light comin’ from? Big windows? Sliding doors? Run those boards toward the light. Makes your space shine—literally. And who doesn’t want a brighter bedroom?
PERSONAL STYLE AND PREFERENCES
At the end of the day, it’s your bedroom. Your vibe, your rules. Go with what you love, even if it breaks all the so-called rules. Want herringbone in a tiny room? Do it. Love the old-school horizontal look? Go for it.
INSTALLATION TECHNIQUES AND CONSIDERATIONS
Knowin’ how the floors get installed can help ya decide too. Not all methods work with all subfloors or budgets.
NAIL DOWN INSTALLATION
This one’s solid and lasts forever, but only works with wooden subfloors. Think old-school hardwood nailed right into place. You’ll need tools and muscle for this one.
GLUE DOWN INSTALLATION
Perfect if your subfloor’s concrete. Just slap on the glue and stick those planks down. It’s quiet, strong, but kinda a pain if you ever need to fix somethin’.
FLOATING INSTALLATION
This one’s super beginner-friendly. Planks just snap together—no glue, no nails. Great if you're DIY-in' it. Only thing? Might feel a bit bouncy under your feet.
STEP-BY-STEP GUIDE TO CHOOSING THE RIGHT DIRECTION
Alright, let’s keep it real simple. Here’s how you figure out which way should wood floors run in your bedroom in just a few easy steps.
STEP 1: MEASURE YOUR ROOM
Grab a tape. Measure that bedroom—length, width, weird corners. Write it all down.
STEP 2: EVALUATE YOUR SUBFLOOR
Peel back a corner if you can. Check the subfloor material and joist direction. You need this info before buyin’ anything.
STEP 3: CONSIDER YOUR LIGHT SOURCES
Look around. Where’s the sun comin’ in? Big windows? Patio doors? Think about how light moves through your room at different times of day.
STEP 4: DECIDE ON A STYLE OR PATTERN
Wanna go classic? Go straight. Want wow? Diagonal or herringbone. Totally your call.
STEP 5: BUDGET AND MATERIAL CONSIDERATIONS
Figure out how much cash you got for this. Fancy patterns and rare woods cost more. Basic oak? Not so bad.
STEP 6: SEEK PROFESSIONAL ADVICE
When in doubt, ask a pro. Seriously. They’ve seen it all and can help you avoid mistakes you’ll cry about later.
Pros and Cons of Different Directions
Every direction has its strengths and weaknesses. Here’s a handy table to summarize.
| Direction | Pros | Cons |
|---|---|---|
| Lengthwise | Spacious appearance, continuous flow | Might seem predictable |
| Perpendicular | Creates width, traditional look | May make room feel shorter |
| Diagonal/Herringbone | Elegant, unique, custom look | Higher cost, more material needed |
PRACTICAL TIPS FOR A PERFECT INSTALLATION
So you finally decided to upgrade your floors—yay! But before ya dive in, lemme share some real-life tips that’ll make sure things don’t go sideways (literally).
PLAN AHEAD
Don't just wing it. Trust me, figuring out which way should wood floors run in your bedroom before you even touch a single plank saves you headaches. Like, a lot. Map out the layout, think about where the light hits, and what vibe you’re going for.
LET THE WOOD BREATHE
Ok, super important—don’t slap them planks down right after delivery. They gotta chill in your room for a few days to “get used to” the temp and humidity. Skipping this step = gaps or buckling later on, which is the worst.
QUALITY UNDERLAYMENT MATTERS
You might think “eh, any underlayment will do.” Nope. Get a good one, seriously. It makes your floor quieter, warmer, and protects against moisture. Worth every penny.
CUT SMART, NOT FAST
Take your time with cuts—especially near doors and walls. Don’t rush. A janky edge can mess up the whole look and you’ll regret it every time you walk in.
CLEANING ISN’T OPTIONAL
Once it's in, keep them floors happy! Sweep often, wipe up spills quick, and throw on some felt pads under your furniture. It’s not that hard, promise.
FINAL THOUGHTS
Wondering which way should wood floors run in your bedroom? It's not a one-size-fits-all thing. Think room shape, windows, and how you wanna feel in the space. Planks going lengthwise usually make the room feel bigger and more put-together. Across the width feels classic. Diagonals? Fancy vibes—but also more $$$.
Bottom line: take a sec to really think it through. The right direction makes your bedroom not just look good, but feel right too.





