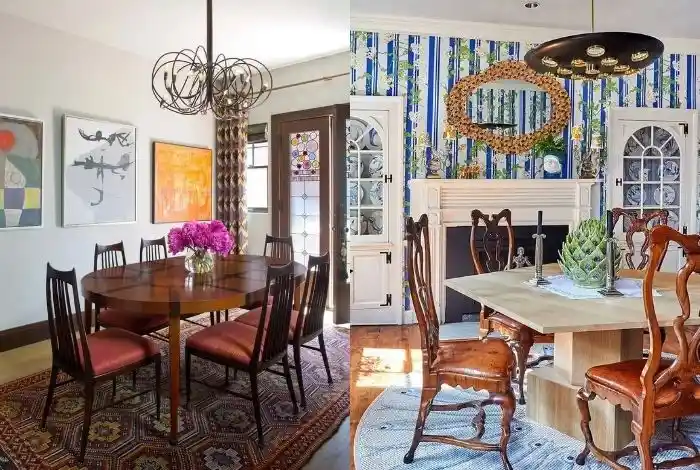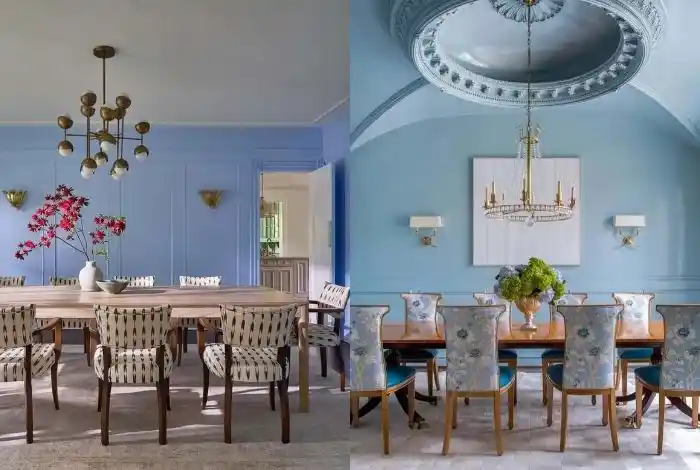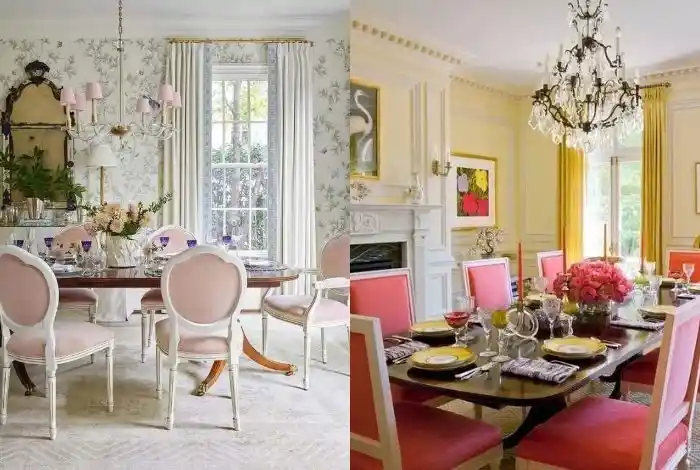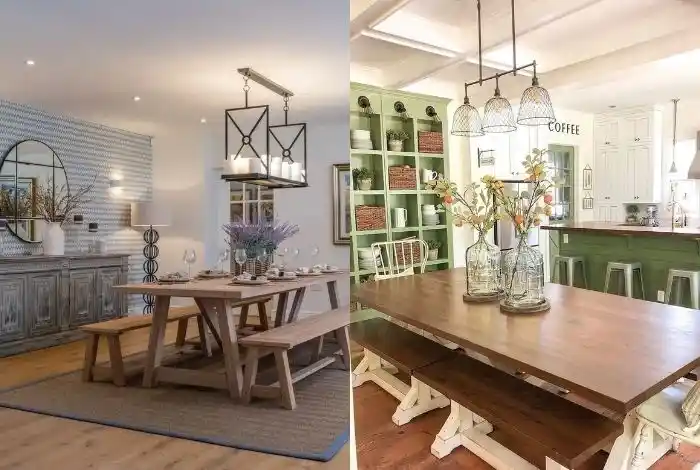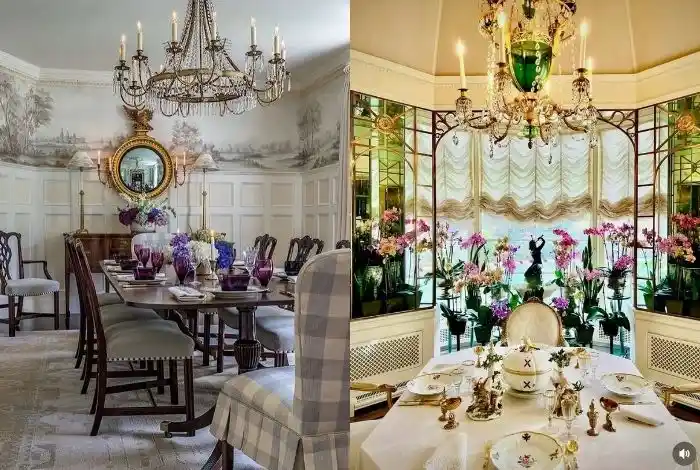The Standard Size of a Bedroom Explained
Okay sooo, what is the standard size of bedroom anyway? I kept googlin’ it when I was tryna figure out if my bed was too big or my room just weird. Turns out, there’s like, a “normal” size people go by – who knew? If you’re buildin’ a place, doin’ reno, or just nosy (no shame lol), it’s super helpful to know this stuff.
Like, no one wants a room where you can’t even open a closet door or walk around the bed without bumpin’ into stuff. At the same time, makin’ it too big just feels empty and meh. This guide? It’s gonna tell you the basics – how big bedrooms usually are and why those numbers even matter. So if you been stuck wonderin’ how much space makes a bedroom feel right, you’re in the right place.
Let’s clear it up, real quick.
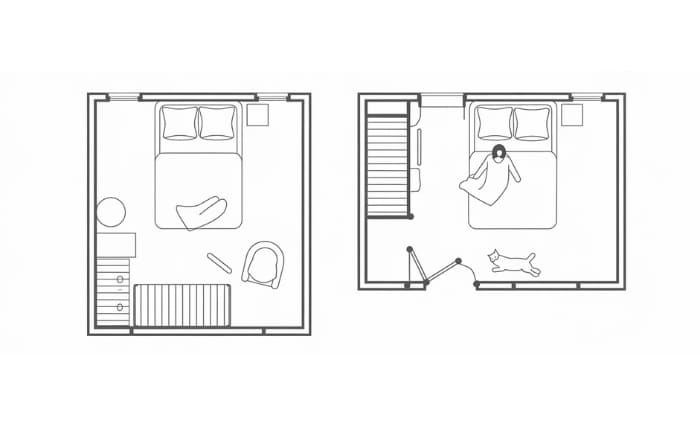
WHAT CONSTITUTES A STANDARD BEDROOM SIZE?
So you’re wonderin' what is the standard size of bedroom? Well, it ain’t a one-size-fits-all kinda thing. Depends where you live, what kinda house you got, and honestly—your own taste. But still, knowin’ the “usual” sizes can help ya plan a bedroom that don’t feel too cramped or way too empty.
TRADITIONAL BEDROOM SIZES IN DIFFERENT REGIONS
Let’s be real, bedroom sizes all over the world ain’t the same. In the U.S. or Canada, you’ll probs find bedrooms that are bigger than the ones in Europe. Like, Americans just really love their space. Meanwhile, in the UK or Japan? Things are tighter.
| Region | Standard Size (Sq. Ft) |
|---|---|
| North America | 120-150 |
| Europe | 100-130 |
| Asia | 80-120 |
But hey, it’s not just about country. Architecture and lifestyle matter too. Older homes might have tinier rooms, and newer builds usually go all out with size.
DIFFERENT TYPES OF BEDROOMS
Bedrooms ain’t all equal. Different folks got different needs, so let’s break it down a bit. Knowing what is the standard size of bedroom for each type helps you figure out what you actually need.
MASTER BEDROOM
Ah, the master suite. The big cheese. This room’s usually the biggest one in the house. Most come with a private bathroom and, if you're lucky, a walk-in closet too. The average master bedroom is like 200 to 300 square feet.
What ya get:
-
Private bathroom (hello, no sharing!)
-
Closet space that makes ya feel rich
-
Room for a reading chair or even a lil’ sofa
GUEST BEDROOM
Guest rooms are smaller but still need to feel comfy for your visitors. Standard guest bedrooms usually fall in the 120 to 150 sq ft range.
What’s in there:
-
Enough space for a queen bed
-
Some nightstands, maybe a lamp
-
Hopefully near a bathroom (not always tho 😅)
KIDS' BEDROOM
Kids don’t need tons of space (unless they got a Lego empire). A regular kid's room is like 100 to 120 sq ft. Just enough for them to sleep, play, and make a mess.
Usual stuff:
-
Twin or bunk bed
-
Floor space for chaos—I mean toys
-
Toy box, bookshelves, maybe a lil desk
HOME OFFICE/BEDROOM
Work-from-home life changed the game. Now, folks want rooms that do double duty. A guest room that’s also your office? Genius. These combo rooms are usually about 120–150 sq ft.
What you’ll need:
-
A desk that ain’t massive
-
Foldable bed or sleeper sofa
-
Good lighting (Zoom calls, hello!)
FACTORS INFLUENCING BEDROOM SIZE
Okay, so what is the standard size of bedroom also depends on a few other things.
BUILDING CODES AND REGULATIONS
Every place got their own rules. A lotta places say a bedroom gotta be at least 70 sq ft to count. So like, closets don't count—don’t let anyone tell you otherwise.
FAMILY NEEDS
Got a bunch of kids? You’ll probably need bigger rooms or shared spaces. Just you and your cat? Small bedroom totally fine.
FURNITURE LAYOUT
Big bed? Big room. Simple. If you’re tryna squeeze in a king-size bed, dresser, nightstands, and still wanna walk around—plan for that space.
PLANNING YOUR BEDROOM: TIPS AND TRICKS
MEASURE TWICE, CUT ONCE
Seriously. Don’t eyeball it. Measure the space, the furniture, even how far drawers can open. Save yourself the “oops” later.
FUNCTIONAL LAYOUTS
Make it work for your life, not just Insta. You gotta walk around, open stuff, maybe even do yoga. Pretty don’t mean practical.
| Bedroom Item | Minimum Required Space |
|---|---|
| Single Bed | 7×10 feet |
| Double Bed | 9×9 feet |
| Queen Bed | 10×10 feet |
| King Bed | 12×12 feet |
STORAGE SOLUTIONS
Okay, so lemme tell ya—small bedrooms don’t gotta be boring or cramped. You just need smart storage hacks. I’ve learned that under-bed storage is seriously a lifesaver (why don’t more people use it?!). Also, wall shelves? Game-changer. And furniture that does double duty? Like, yes please. Ottoman that holds blankets? I’m in.
IDEAS FOR STORAGE
-
Stack stuff up! Use all that vertical space
-
Bed frames with drawers? Total win
-
Get a bench or ottoman that hides all your mess—I mean, stuff 😅
COMMON PITFALLS AND HOW TO AVOID THEM
So here’s the thing… designing a bedroom ain't always as easy as it sounds. I’ve made these mistakes so you don’t have to 👇
OVERCROWDING THE SPACE
Ever tried to shove a queen bed, desk, dresser, nightstands and a bookshelf into a tiny room? Yeah… don’t. Been there, regret that. Just go with what you actually need. Less is more, for real.
IGNORING TRAFFIC FLOW
You shouldn’t have to squeeze past furniture like you're in an obstacle course just to get to your bed. Make sure there’s space to, ya know, walk.
POOR LIGHTING
This one’s a vibe killer. Trust me, good lighting matters more than you think. Try mixing different types—like some soft overheads, a cute lamp, and maybe a lil LED strip to feel fancy.
MAKING SMALL BEDROOMS FEEL SPACIOUS
Can't knock down walls? No prob. You can still make that small room feel way bigger than it is.
COLOR CHOICES
Stick with lighter tones—off-whites, beiges, soft grays. Dark colors might seem cozy, but sometimes they just make things feel squished.
MIRRORS
Mirrors are magic, no joke. Put one across from a window and suddenly the whole room looks double the size. Kinda wild how that works.
MINIMALISM
Don’t overdo it. A clean, clutter-free room feels bigger. I try to Marie Kondo my space every few months. It helps. A lot.
TRENDS IN BEDROOM DESIGN
Wanna keep things lookin’ cute and current? Try these trends that actually work in small rooms too.
SMART TECHNOLOGY
Think smart bulbs that change color, or beds that adjust while you’re watching Netflix. High-tech vibes but still super chill.
SUSTAINABLE MATERIALS
This one’s good for the planet and your peace of mind. I switched to organic sheets last year and wow, never going back.
BIOPHILIC DESIGN
A fancy way of saying “put plants in your room.” Add some sunlight, wooden touches, and boom—your room feels like a spa.
CONCLUSION
Sooo, what is the standard size of bedroom anyway? Knowing that helps you plan smarter. Whether it’s your master suite or just the guest room, having an idea of typical bedroom dimensions makes everything easier. Like, you don’t wanna buy a king bed for a room that can barely fit a full, right?
That’s pretty much it! Now you got a solid idea of what to do, what not to do, and how to make your bedroom feel like it’s made just for you—even if it’s teeny-tiny.

