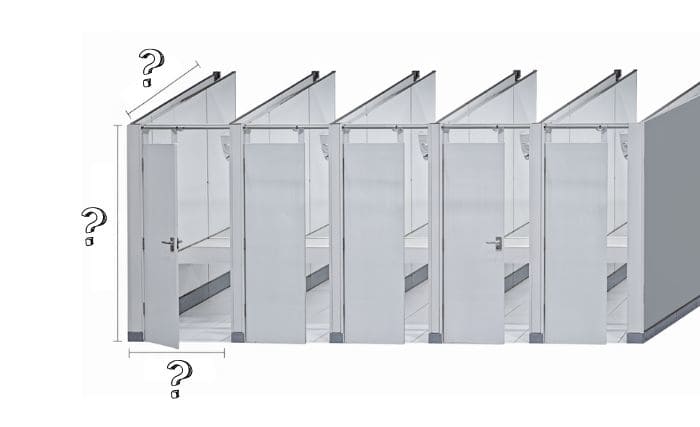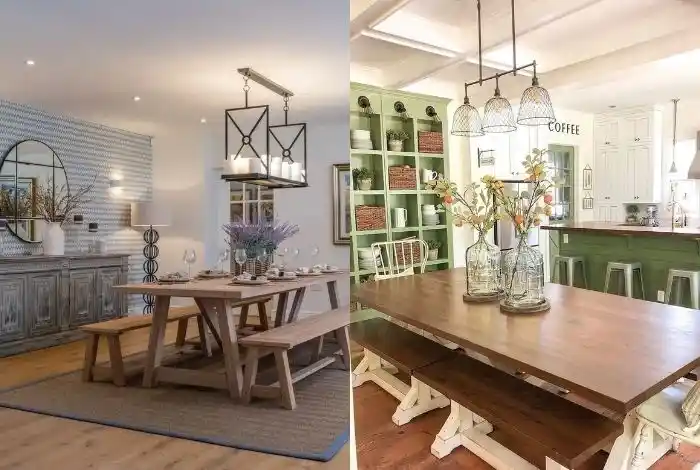How Tall Is a Bathroom Stall? (And Why It Matters More Than You Think)
So you ever walk into a public bathroom and just stop and think, “Yo, how tall is a bathroom stall really?” Like, is there a standard or do people just throw up metal walls and hope for the best? Well, turns out there’s actually a lot goin’ on behind those stall walls, and yeah—it does matter.
Whether you're just curious (same, lol) or tryin’ to design a bathroom for real, this guide’s gonna break it all down. From standard heights to weird stall setups you didn’t even know existed. Let’s get into it.

UNDERSTANDING BATHROOM STALL DIMENSIONS
Okay, so bathroom stalls ain’t just some random size. They got rules and stuff—well, kinda. There’s height, width, and depth to think about. All them things make a difference, especially if you're tryin’ to keep things accessible and not just throw some walls up and call it a day.
STANDARD STALL HEIGHTS
So, how tall is a bathroom stall, you ask? Usually, it’s like 70 to 80 inches tall. That’s like 5 foot 10 to 6 foot 8, give or take.
Most places go with something in the middle—enough to give you privacy but still let air flow through. Nobody wants a sauna situation just from goin’ to the bathroom.
If you're more into privacy, maybe go with taller ones. Nobody wants a stranger peekin’ over the top. Trust me, it happens. Not cute.
| Height (inches) | Functionality |
|---|---|
| 70 | Basic privacy |
| 80 | Enhanced privacy |
If you're thinking about privacy, you might lean towards the taller end of the spectrum. Taller partitions ensure that people standing next to the stall can't easily peek over, providing more discretion for the user.
WIDTH AND DEPTH
Now the size front to back and side to side? Yeah, that matters too.
If we’re talkin’ ADA rules (Americans with Disabilities Act), it’s gotta be at least 60 inches wide. That’s like 5 feet. And depth? It depends. If the toilet's on the wall, you need 56 inches deep. If it’s floor-mounted, then 59 inches.
So yeah, size does matter here.
| Measurement | Specification (inches) |
|---|---|
| Minimum Width | 60 |
| Depth (wall mounted) | 56 |
| Depth (floor mounted) | 59 |
These dimensions are vital for accommodating individuals who use wheelchairs or other mobility devices, making sure the bathroom is inclusive for everyone.
VARIATIONS IN STALL DESIGN
Not all stalls are made the same. You got materials, layouts, and sometimes the whole setup is just… different. Like fancy places? They don't play.
FLOOR-TO-CEILING STALLS
These ones go from the floor all the way up to the ceiling. Total privacy. Feels more like a tiny room than a stall. Usually you see 'em in bougie hotels or offices that don’t skimp on stuff.
They block sound better too, which—let's be real—is a blessing sometimes.
| Type | Privacy Level | Ventilation |
|---|---|---|
| Floor-to-Ceiling Stalls | Very High | Limited (requires vents) |
| Standard Height Stalls | Moderate | Good (natural airflow) |
SIGHTLINE & NO-SIGHTLINE PARTITIONS
Okay, this is kinda technical but stick with me. Sightline partitions are made so you can’t see through the gaps. Y’know that annoying crack in most stalls? Yeah, this handles that.
Then there's no-sightline, which goes even harder. Zero gaps. No one seein’ nothin'. Total peace of mind.
| Type | Privacy Level |
|---|---|
| Sightline Partitions | High |
| No-Sightline Partitions | Very High |
ADA COMPLIANT STALLS
This ain’t optional in most public places. Gotta have at least one ADA stall. It's not just about space, it’s about accessibility for folks who really need it.
GRAB BARS & MANEUVERING SPACE
These stalls need grab bars so people can get up easy. Also, there’s gotta be enough room to turn around if someone’s in a wheelchair. Can’t just squeeze people in and call it accessible.
| Requirement | Details |
|---|---|
| Grab Bars | Must be installed at 33-36 inches (height) |
| Minimum Width | 60 inches |
| Minimum Depth | 59 inches (floor-mounted toilet) |
| Turning Space | 60 inches circular turning space inside the stall |
These features ensure that individuals with disabilities can use the restroom with dignity and independence.
WHY STALL HEIGHTS VARY
So back to our main Q: How tall is a bathroom stall really? Well… it depends. There’s reasons why stall height ain’t always the same.
DIFFERENT SETTINGS, DIFFERENT NEEDS
Schools? They go shorter, since they’re for kids. Airports or offices? Taller, ‘cause adults need privacy. Some places even go all the way floor-to-ceiling for max comfort.
Basically, what works in one place might be super weird in another.
| Setting | Typical Height (inches) |
|---|---|
| Elementary schools | 50-60 |
| High schools | 70-80 |
| Offices | 70-80 |
| Airports | 80 |
SPECIFIC USE CASES
You ever see family restrooms? They got space for strollers, changing tables, maybe even extra sinks. The stall sizes in there are kinda custom—wider and deeper than usual, sometimes taller too.
MATERIALS AND THEIR IMPACT
Metal, plastic, stainless, phenolic—whatever it is, it changes how high the stall goes. Heavier stuff might not be good for super tall installs. Lighter material? Easier to go big.
Also, cost matters. Fancier material = fancier price tag.
Common Materials
| Material | Durability | Cost | Maintenance |
|---|---|---|---|
| Stainless Steel | Very High | High | Low (easy to clean) |
| Laminate | Moderate | Low | Moderate (can chip) |
| Solid Plastic | High | Moderate | Low (resistant to moisture) |
Choosing the right material can significantly influence how long the stall lasts and how easy it is to keep clean.
PRIVACY AND COMFORT
At the end of the day, people just wanna pee in peace. If the stall’s too short and someone can make eye contact with you—uhh, yeah, hard pass.
Taller stalls = more chill time. Nobody wanna feel rushed or watched.
ENHANCING USER EXPERIENCE
Some next-level restrooms go beyond just stall size. Think quiet doors, soft lighting, automatic locks (yes please), and even scent control.
You’d be surprised how much difference that stuff makes. It’s all about feelin’ safe and not grossed out.
| Feature | Benefit |
|---|---|
| Soundproof Partitions | Reduces noise, increasing privacy |
| Automatic Door Locks | Ensures security and ease of use |
| Pleasant Lighting | Creates a more comfortable atmosphere |
Incorporating these elements can elevate the user experience, making your restroom a much more pleasant place to be.
CONCLUSION
So yeah, how tall is a bathroom stall? Usually around 70–80 inches, but don’t be surprised if you run into taller or shorter ones depending on where you at.
The real takeaway? There’s no one-size-fits-all. The best height depends on who’s usin’ it, what the space is like, and how much privacy you're tryna give. If you're buildin’ or remodeling a restroom, think about all this stuff—not just the measurements.
And now, next time someone randomly asks “how tall is a bathroom stall?”, you can hit 'em with the facts. Or just send ‘em this post.





