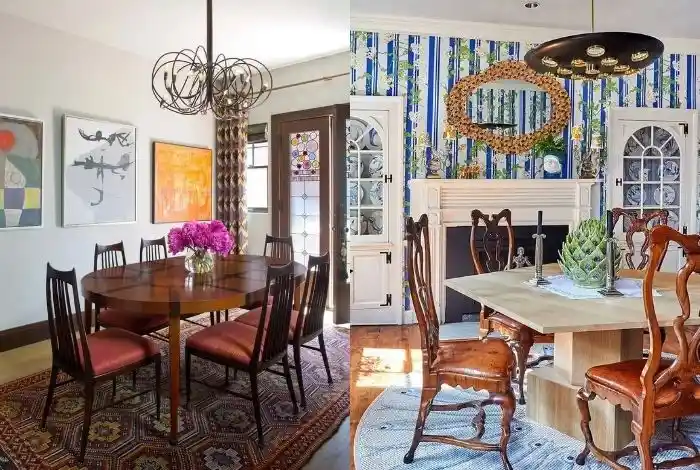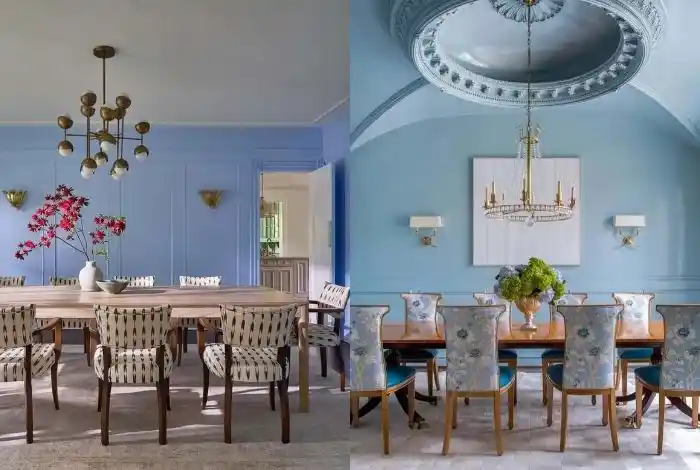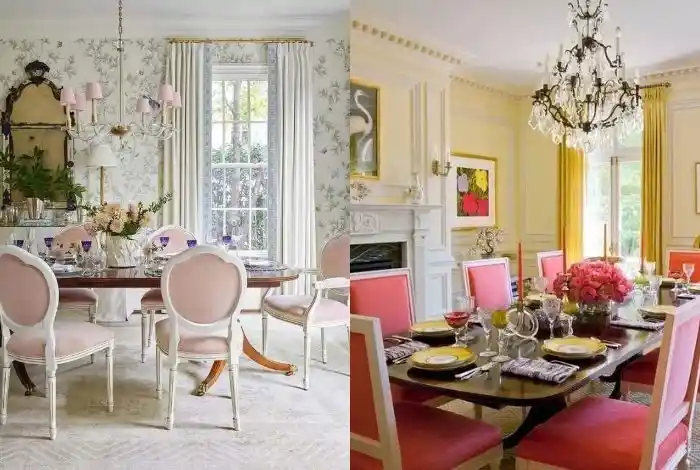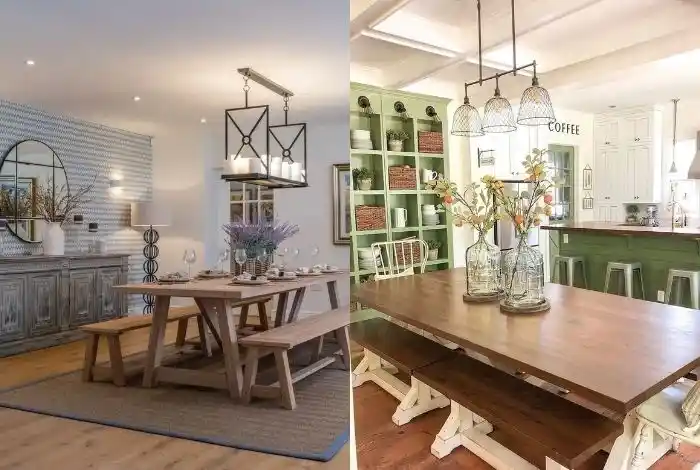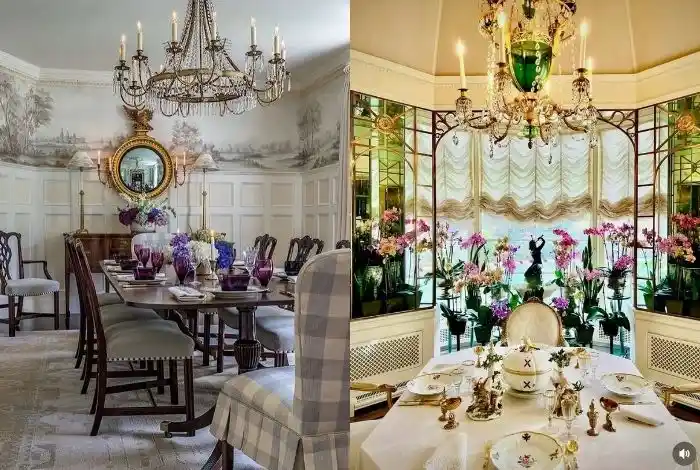I get way too excited about floor plans. One night I was scrolling Instagram for “some quick inspo” and ended up saving so many combined living and dining room posts that my phone actually lagged. I kept asking myself, why do these shared spaces feel so calm and expensive while my own home feels like a chair store and a snack bar collided?
So I sat down, coffee in one hand, screenshot folder in the other, and started to really study ten of my favorite rooms. Each one blends the living area and dining area in a different way. Some are fancy, some are cozy, some are moody and dramatic. And as I went through them, I realized there are patterns and tiny tricks that make a combined space work instead of just feel messy.
In this post I’m basically taking you on that same scroll, but with more honesty and less doom scrolling. I’ll tell you what I honestly like, what might be too much, and what we can actually steal for our own homes, even if we don’t have four-meter ceilings or a cleaner hiding off camera.
Combined Living and Dining Room With Warm Wood Framing
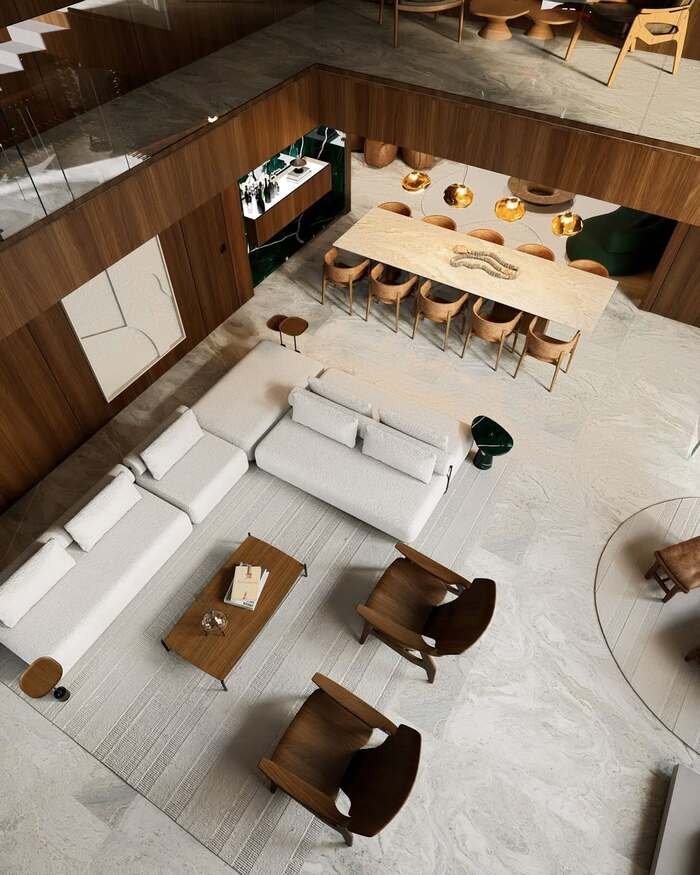
This first combined living and dining room looks like it belongs to an architect who ironed their socks. Everything is wrapped in warm walnut wood, like the living space is tucked inside a wooden box. The white sectional sits on a pale rug, which quietly marks the living zone. Right next to it, a long dining table stretches under a row of golden pendant lights, creating a second zone without any walls at all.
What I love most is the top view. You can see how the living and dining combo sits on the same pale stone floor, so the whole open plan living dining room feels like one big canvas. Then they use furniture to draw “lines” on that canvas: sofas, chairs, table, rug. It’s a clever way to keep a shared living dining space open but still organized.
To copy this in a smaller home, keep your floor and walls calm and light. Use a neutral rug to frame the living area, then choose a dining table in the same wood tone as your coffee table or chairs. That way, your combined living dining room feels intentional, not random. And if you can, pick one fun accent, like that little green side table, to stop all the beige from getting too sleepy.
Classic Open Concept With Framed Views
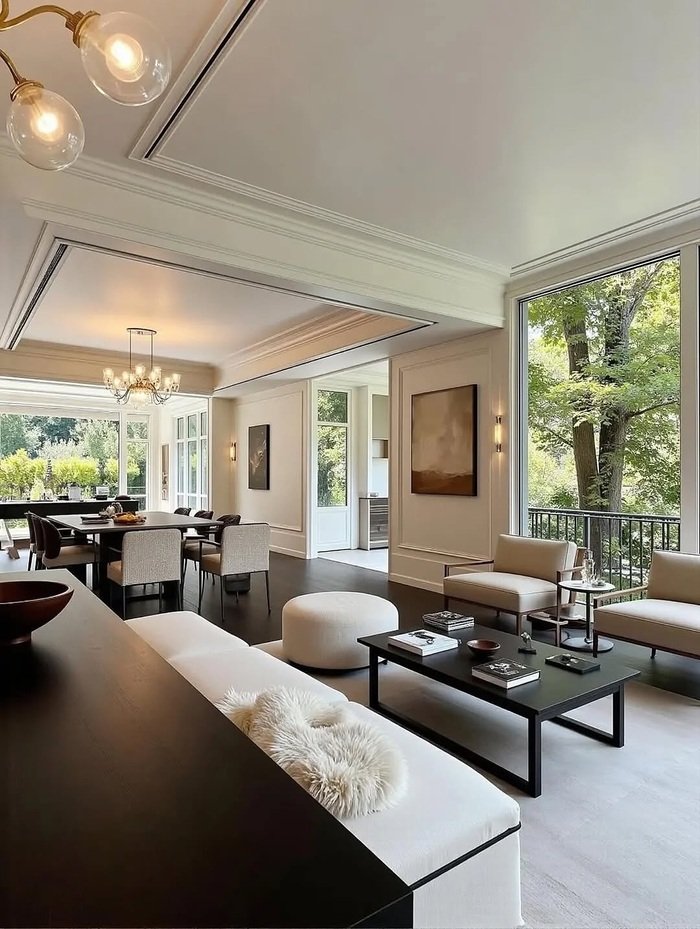
This second space feels like a country house that accidentally became very chic. The whole room is one long combined living and dining room, but it doesn’t feel like a giant hall. The trick is the ceiling details and partial walls that gently divide the spaces. The living area has slim black coffee tables and soft cream seating, facing huge windows that show off the trees outside. The dining area at the back mirrors the same warm neutrals and black legs on the chairs.
I notice how the designer used art and lighting to mark each zone. The living room side has its own chandelier and wall sconces framing the sofa, almost like a stage set. Then the dining section has another chandelier directly over the table. Your brain reads those as “separate scenes” in one big room. This turns an open plan living dining area into something cozy and structured.
If your living and dining room share the same rectangle, steal this balanced approach. Use matching tones on the walls and floor, then give each area its own light fixture and one main piece of art. Suddenly your open plan living dining space will feel like two related rooms having a friendly conversation, not like furniture shoved against all the walls.
Sculptural Lights Over A Social Hub
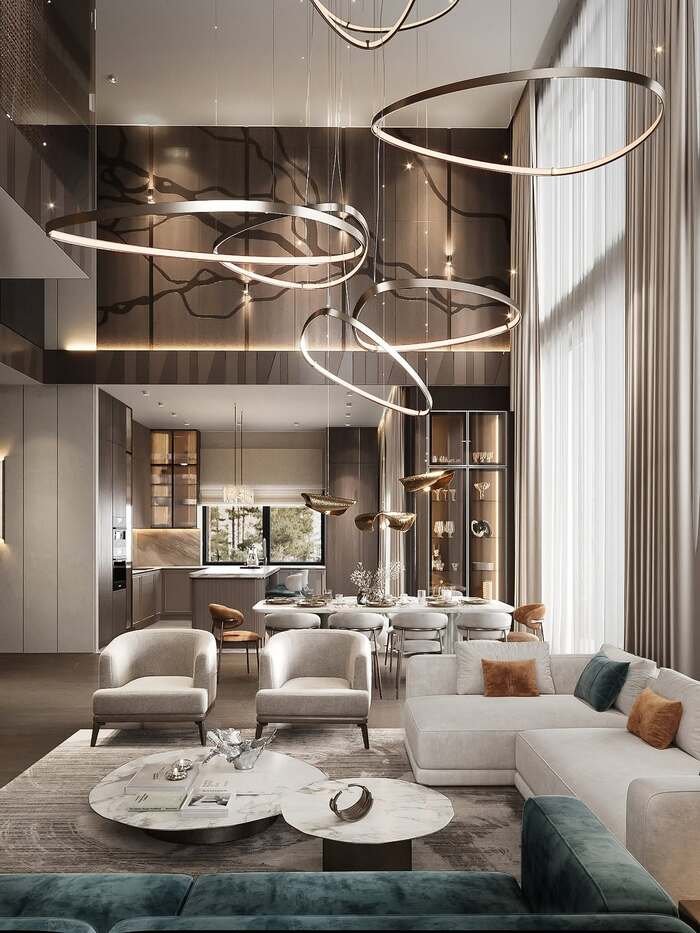
The third image might be my favorite, mainly because of those gigantic floating rings above everything. This combined living and dining room is basically a social hub. At the front, you get a comfy sectional and armchairs around round marble coffee tables. Right behind them, there’s a dining table with soft chairs and warm coppery pendants, and then the kitchen at the back. All three zones sit in a single tall volume.
What grabs me is how the lighting connects all parts of the open concept living dining room. The rings stretch over both the sofa and the dining table, while softer lights wash the tall wall panels. It feels like one big event space, but still has smaller corners for chatting or eating. The color palette is very controlled: taupe, ivory, and a touch of teal and tan in the cushions so the whole living dining room combo feels luxurious yet calm.
In a regular home, you may not install space-age rings on the ceiling, and that’s fine. Instead, make sure the lights above your living area and dining table feel like part of the same family. Similar metal finish, similar warmth of bulb. Keep the furniture colors related too. This way, your living room and dining room combo will look like one plan, not two styles fighting each other.
Dark City Loft With Shared Sofa And Island
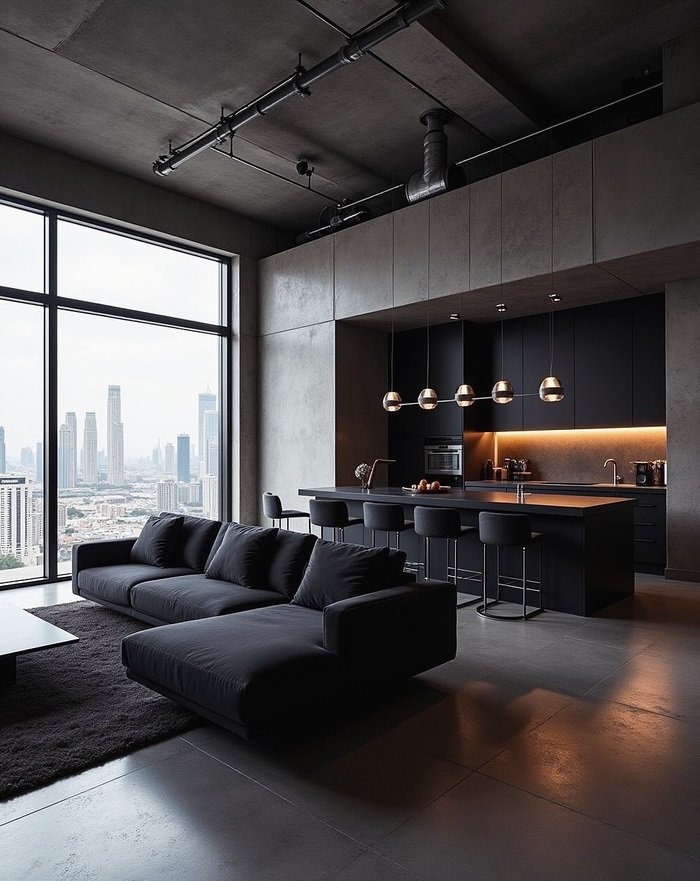
Now for a totally different mood. This apartment is like the lair of a tech founder who never sleeps. Dark walls, dark sofa, black kitchen. But it is still a combined living and dining room, because the kitchen island is clearly working as the dining zone. Bar stools line up on one side, while a deep charcoal sofa anchors the living area in front of that crazy-good city view.
The floor and ceiling are concrete, which could feel harsh, but the warm strip of light under the cabinets and over the island saves it. That glow adds just enough warmth to soften the industrial living dining area. The rug under the sofa picks up the same deep charcoal tone, marking the lounge zone clearly so the open plan living and dining space feels grounded.
If you like moody interiors, try this style but dial it down for daily life. Paint the walls a deep warm gray instead of almost black. Use a dark sofa and rug, but add wood stools at the island or a wooden dining table to avoid the cave effect. This way your open concept living dining room feels edgy and cool, but still like a place where you can eat cereal at 7 a.m. without crying.
Low Sofas And Soft Lines In A Calm Studio
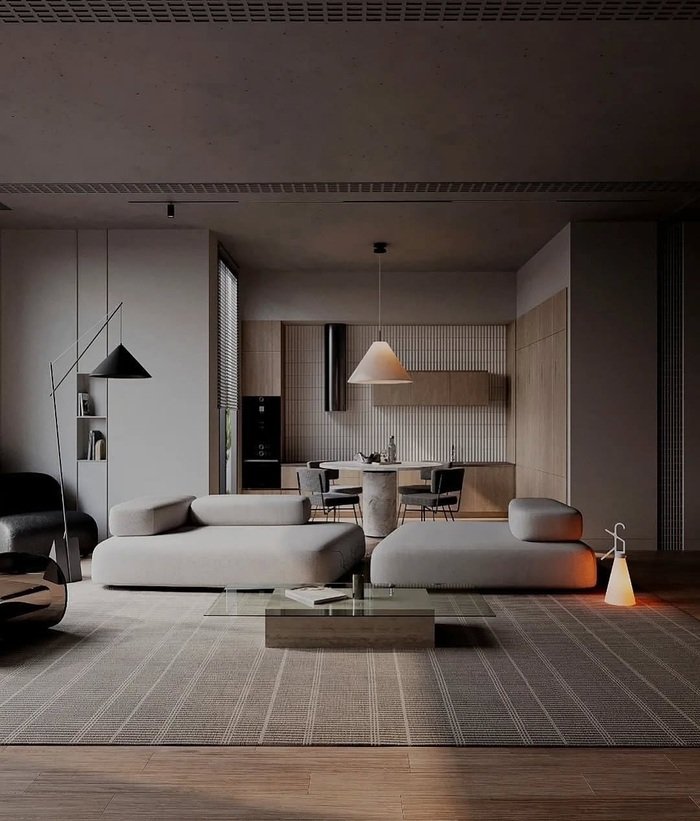
This next design is a lesson in low furniture. The combined living and dining room uses two low, almost mattress-like sofas in soft grey fabric. They sit on a large rug with a subtle grid pattern, and everything feels calm and close to the ground. At the back, the dining area is simple: a round table, slim chairs, and a cone-shaped pendant. Wood cabinets and panels add warmth behind them.
Because all the seating is low, the room feels bigger and airier. It’s almost like a lounge, not a typical living dining space. The suspended black floor lamp and the little glowing table lamp create tiny pockets of light that make the joint living dining room feel intimate, even with a modern layout.
To use this idea, look for furniture with simple shapes and no tall backs. In a small living dining combo space, a low sofa can stop the room from feeling chopped in half. Keep the palette soft and mostly neutral, then add one or two darker accents like a black lamp or side chair to keep things from fading away.
Grand Golden Salon With Formal Dining
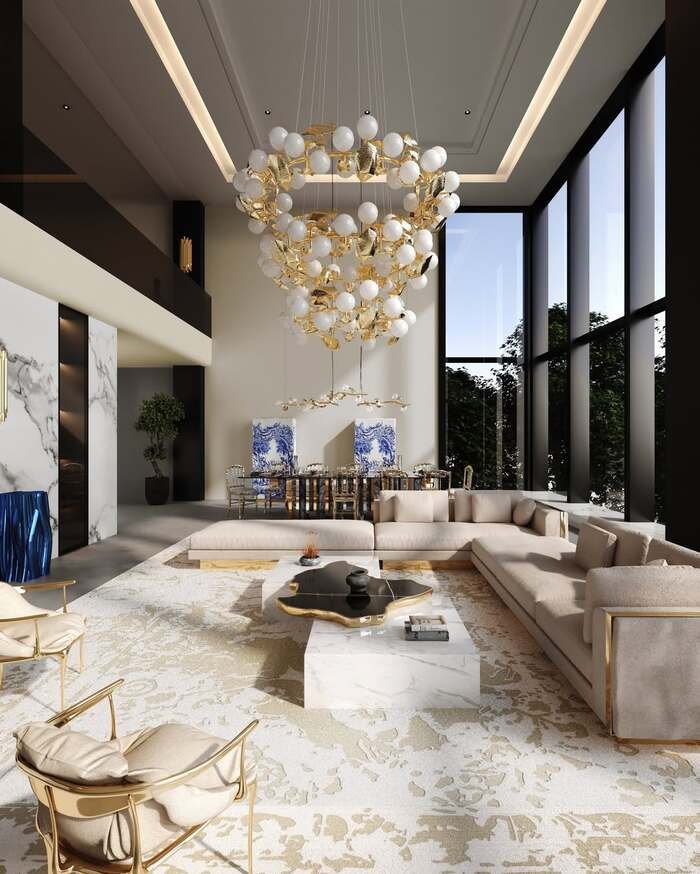
When I saw this space on Instagram I literally said “wow” out loud and then laughed at myself. It’s a super glamorous combined living and dining room, dripping with gold. The living area has a huge corner sofa and armchairs with gold frames, all sitting on a patterned cream rug. At the far end, a full formal dining set sparkles under another sculptural light fixture.
What makes this living and dining combo work is repetition. Gold shows up everywhere: in the chandelier, chair legs, table base, and even the trim around the marble walls. But the upholstery stays mostly neutral, so the bright metal doesn’t feel trashy. This creates an open plan living dining zone that is dramatic but still kind of soft, almost like a fancy hotel lobby.
At home, you probably do not want this much bling, but you can borrow the basic idea. Use the same metal finish in both the living and dining area: maybe brushed brass lamps and brass chandelier, or black metal legs on chairs and coffee table. Keep the main fabrics simple and solid so your living dining area feels balanced, not like a jewelry store.
Glam Gold And Patterned Runner
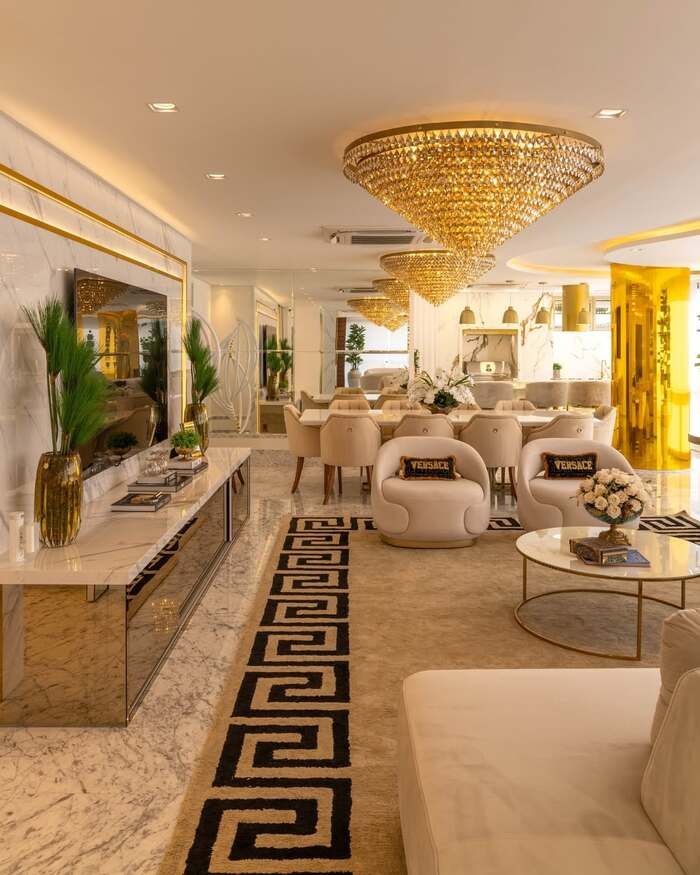
The seventh room feels like an Italian fashion brand moved in. It’s a narrow combined living and dining room where everything is marble, mirror, or gold. The living zone and dining zone sit along the same line, united by a patterned runner rug that runs through the space like a runway. Plush chairs, round tables, and crystal chandeliers make the whole sharing living and dining room sparkle.
What I personally like here is the trick with the long media console. It visually connects the seating area to the dining area by stretching nearly the full length of the room. That, along with the runner, makes the long open plan living and dining space feel intentional instead of cramped. The pale sofa keeps the room from drowning in gold.
If you also have a long, skinny room, pay attention to that runner idea. A long rug or pair of matching rugs can guide the eye from lounge to table. Use mirrors or glossy surfaces carefully to bounce light down the room. You can still get a touch of glam without going full Versace by keeping metals subtle and colors mostly neutral.
Sunlit Natural Tones With Round Window
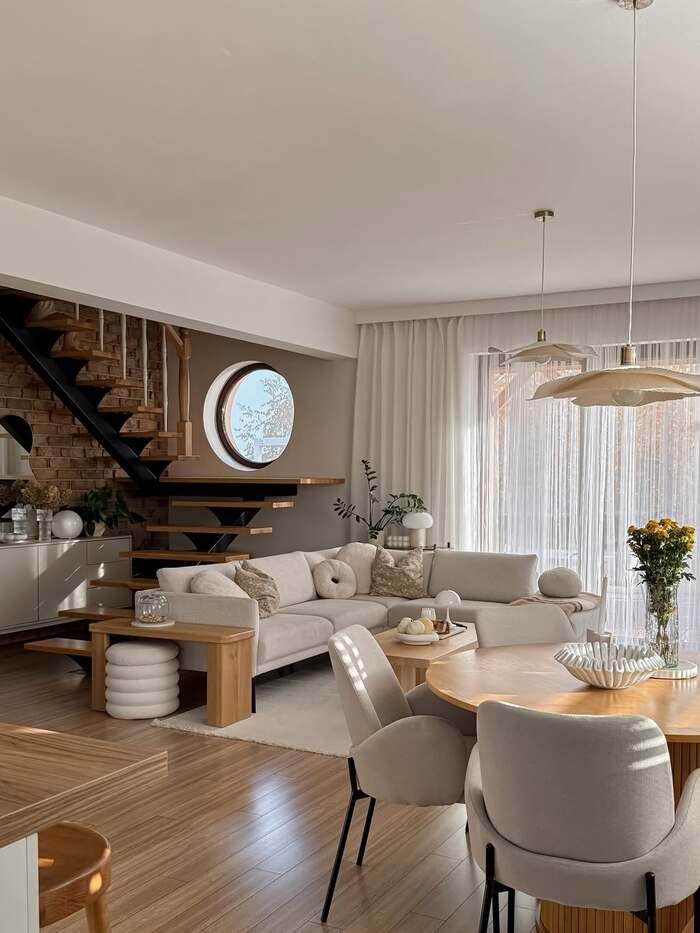
This cozy space made me feel hungry for brunch as soon as I saw it. It’s a combined living and dining room filled with sunlight, pale wood, and soft fabrics. The circular window near the staircase is a little piece of magic, almost like a porthole, and the light flows across the sectional sofa and round dining table. Everything is warm but gentle: beige, cream, light oak.
What stands out is how low and chunky the living furniture is, while the dining chairs are slim and light. That contrast keeps the shared living and dining area feeling airy. Plants and textured cushions add life without breaking the calm palette. The dining table and sofa share similar wood tones on their legs and side tables, which quietly ties the combined space together.
To get this vibe, focus on natural materials. Choose a light wood floor or rug, soft off white sofa, and a round wooden dining table. Add one special shape like a large round mirror or window if you can. Your living room with dining corner will feel relaxed and happy, like a place where pancakes and long talks just naturally happen.
Futuristic Platform With LED Lines
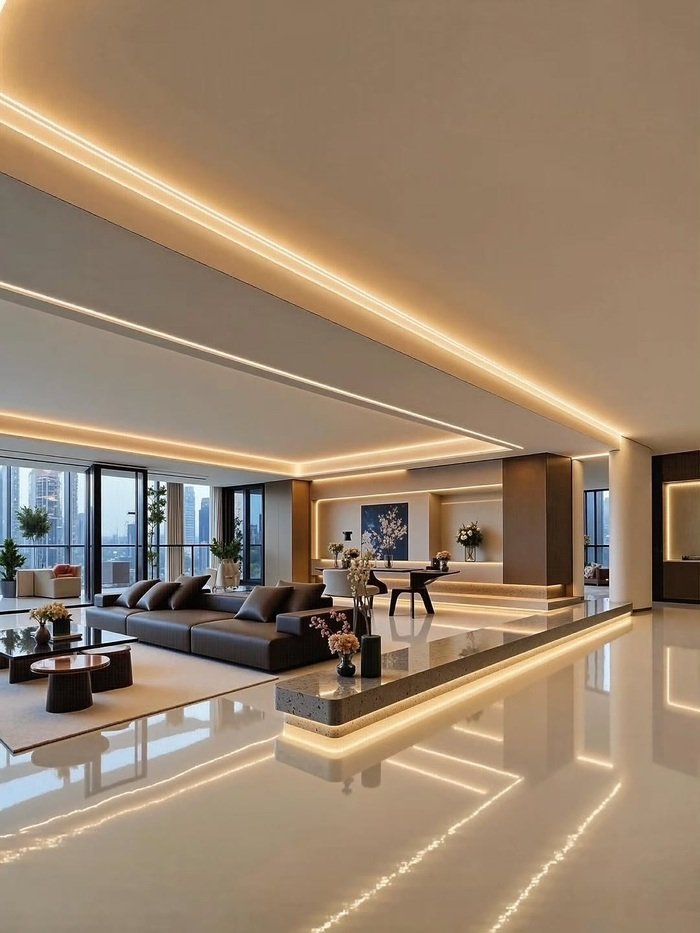
This room looks like somebody turned a sci fi set into a home. The combined living and dining room is laid out on different levels, with the sofa sitting on a raised platform. LED lines highlight both the ceiling and the step, framing the living zone like a glowing stage. At the back, another platform holds a table that works as a dining and game area.
It’s a cool example of an open concept living dining room that uses height instead of walls. The glossy floor bounces all the light around, making the living dining space gleam. Even though everything feels modern and sharp, the warm color temperature of the lights keeps it from being cold. Darker seating grounds the space so it doesn’t feel like you’re floating in a spaceship.
If you love minimal style, you can borrow a softer version of this. Use simple straight furniture and keep your colors to two or three shades. Add LED strip lights under a console table, along a step, or in a ceiling recess to subtly outline your living dining room combo. It’s a small hack that makes a regular room feel pretty special at night.
Traditional Comfort With Colorful Rug
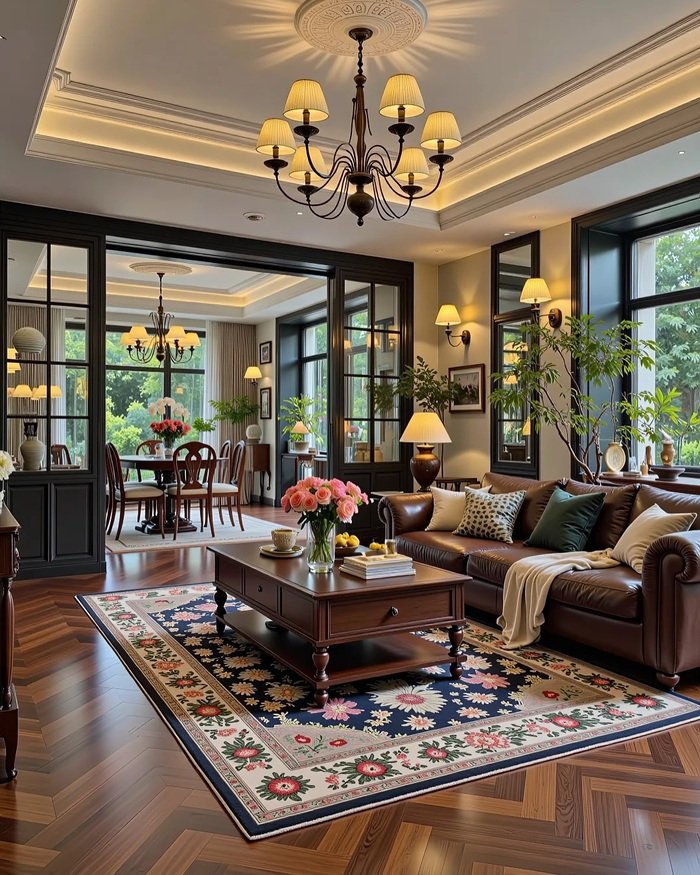
The last room brings us back to cozy land. This combined living and dining room mixes classic furniture with a colorful floral rug. The living area has a deep brown leather sofa, wooden coffee table, and lots of lamps. The dining area behind it uses similar wood tones and traditional chairs. Big windows and greenery outside stop the room from getting too heavy.
What I really like is how the rug acts as the emotional heart of the shared living and dining space. The navy background and bright flowers give the area energy and a bit of nostalgic charm. The rest of the colors echo those tones in smaller ways: pink flowers on the table, green plants, cream cushions. You can tell this is a living and dining room in one where people actually sit, talk, and probably eat cake often.
To try this style, choose one patterned rug you truly love and build around it. Keep your sofa and curtains more neutral so the rug can shine. Use matching wood pieces in both the living and dining zones, and repeat your accent colors in flowers or cushions. That is how you create a warm, friendly living and dining combo space that still looks pulled together.
Combined living and dining room with glossy marble runway
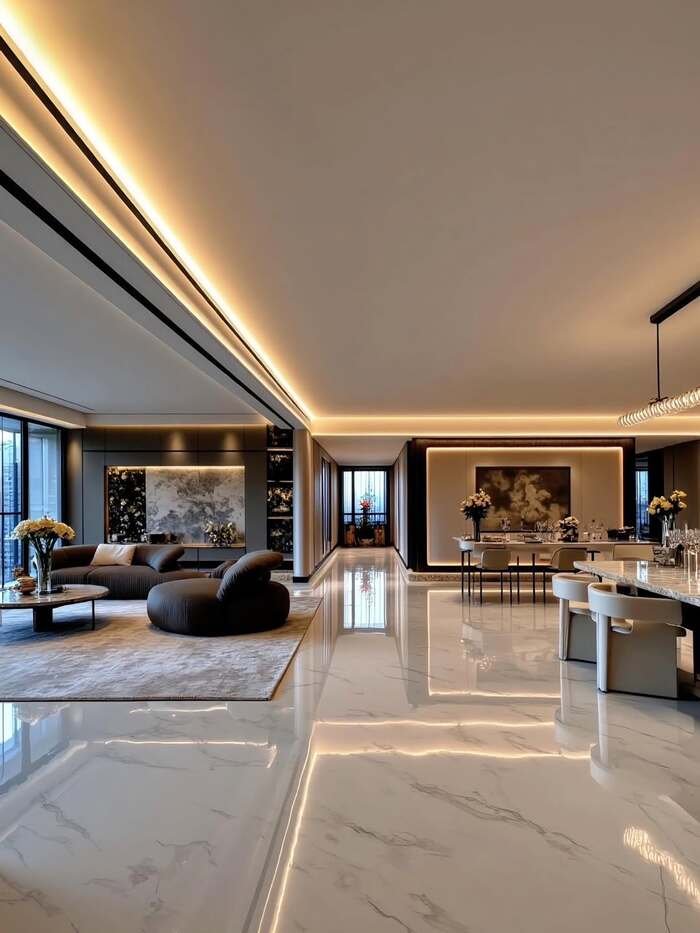
This first space looks like a runway for socks. The whole floor is polished marble that reflects the ceiling lights like water. On the left is the living area with low, rounded charcoal sofas and a big soft rug that anchors them. On the right side, the dining table lines up in the same direction, which makes the whole combined living and dining room feel long, calm and kind of grand.
What I love here is how the designer uses lighting to separate zones without walls. Warm LED strips run along the ceiling edges and around the art panels behind the sofas and the dining area. The glow around each zone makes your brain say “this is the lounge” and “this is where we eat” even though there is no physical divider. If you want a luxurious living dining combo, steal this trick. Keep your floor consistent, then use rugs and lighting to mark each part. It is way cheaper than building new walls and looks more modern too.
Double height combined space with sculptural ring lights
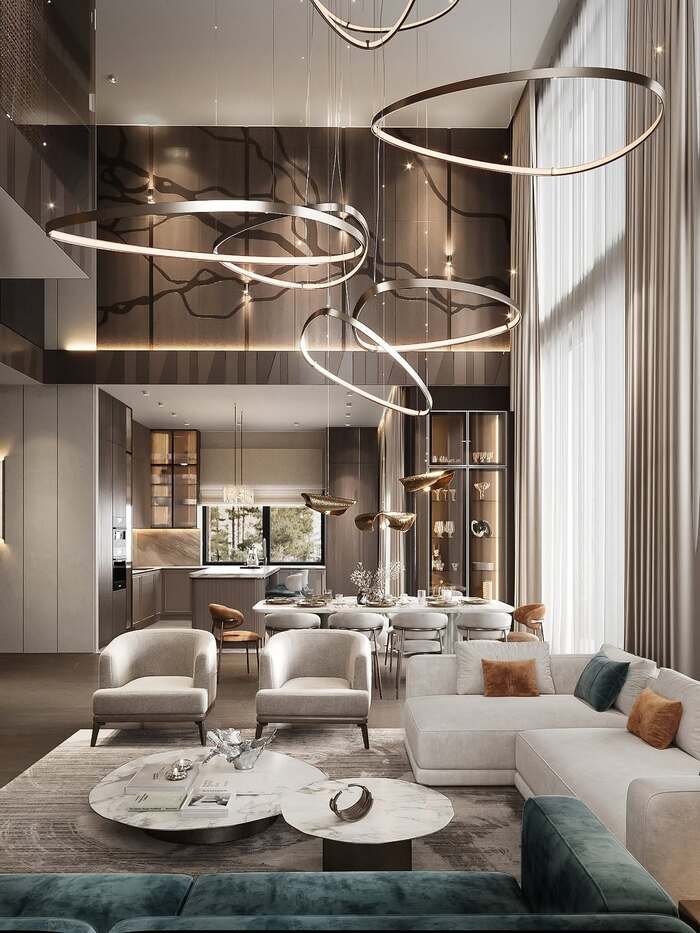
The second idea is pure drama. The ceiling is crazy tall, and floating from it are these huge metal rings of light, hanging at different heights. Under them, the combined living and dining room stretches from a cozy L shaped sofa in cream and teal, to a big dining table with soft upholstered chairs, and finally to a sleek kitchen at the very back.
What makes this space so good, in my very biased opinion, is the layering of textures. The walls behind the dining area have a dark, almost tree branch pattern that gives depth. The rugs, chairs, and sofa are soft and neutral, so the metal lights and marble coffee tables really stand out. It is like wearing a plain outfit and then throwing on wild jewelry. For your own open plan living dining area, you could copy this by choosing calm fabric colors then going bold on one thing, maybe the light fixture or the backsplash. This way the room feels rich without being noisy.
Warm minimalist combined living and dining with wood and soft grey
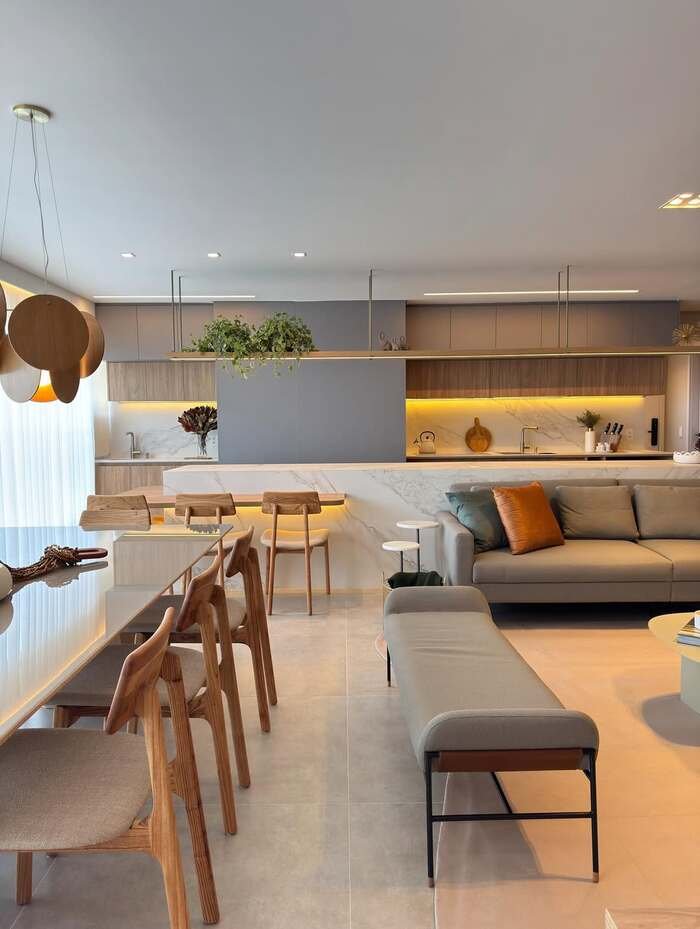
This third room is the one that feels most reachable if you do not live in a penthouse. It is still stylish, but it does not scream “I have a personal chef.” The combined living and dining room here is built around soft greys and warm wood. On one side, there’s a slim dining table with simple wooden chairs. On the other side, a low grey sofa and a long bench sit around a small round coffee table.
The smart move here is the use of color flow. The same wood tone appears in the chairs, the lower cabinets, and a few decor pieces. The same pale grey shows up on the sofa, bench, and kitchen wall. A strip of yellow lighting under the upper cabinets adds a cozy glow that pulls your eye across the room, making the whole living dining combo feel like one story instead of two scenes stuck together. If you want a relaxed, modern open concept space, this is a great example. Pick one wood tone, one main neutral, and repeat them without getting bored. It really works.
Futuristic combined living dining room with blue LED accents
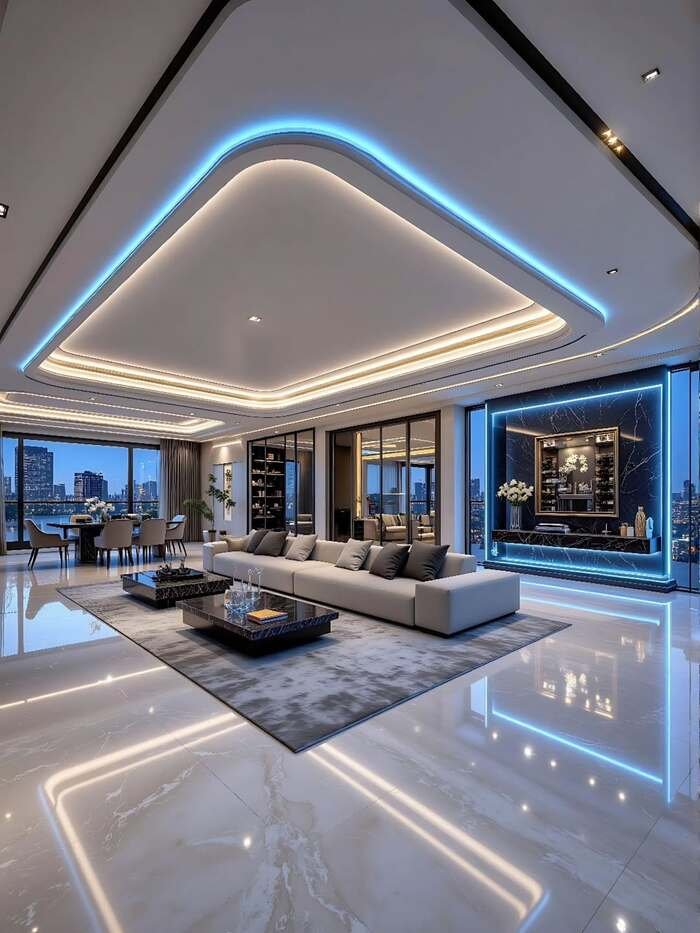
Idea four is for people who secretly wish they lived inside a sci fi movie. The ceiling of this combined living and dining room has curved coves of light, some warm, some electric blue. That blue line continues on the wall behind a glossy bar cabinet, so the room feels like it belongs high above a city, which it actually does.
In the living part, a long white sofa sits on a grey rug, with low black coffee tables. The dining area lines the window wall, letting you see the skyline while you eat. To make this kind of living dining combo work in real life, you do not need the crazy view, but you can borrow the lighting idea. Use colored LED strips around your ceiling or behind shelves, but keep your furniture shapes simple and neutral. Otherwise it gets a bit nightclub. Personally, I love how the blue light frames the seating areas and reflects in the marble floor. It feels playful, not too serious.
Soft grey and white great room with gentle curves
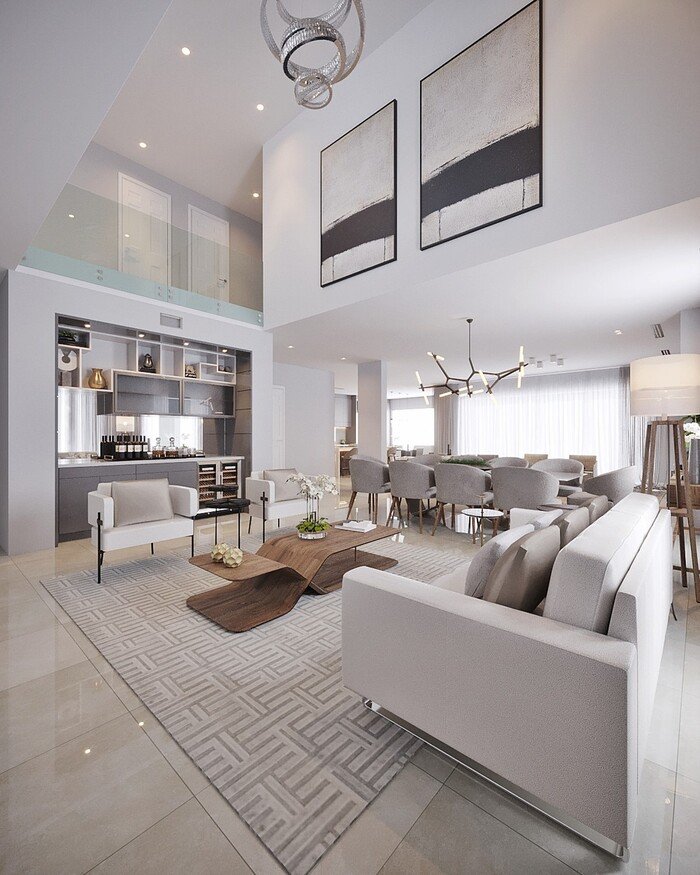
The fifth space is a very airy combined living and dining room with double height ceilings. Everything feels light. There is a pale grey sofa, white armchairs, and a large patterned rug grounding the lounge area. Behind that, a generous dining table is wrapped in grey upholstered chairs. At the far end, built in shelves and a mini bar bring in darker tones so the room does not feel washed out.
What steals the show for me here are the curved details. The coffee table has a wavy wooden top, the light fixture over the dining table bends in gentle lines, and even the art pieces have arcs. In a shared living dining space, repeating soft curves like that can make the room feel less boxy. If your house has a lot of straight walls and windows, add rounded tables, curved lamps, or even arched mirrors. It softens the whole open plan area and feels welcoming, not stiff.
Related: 23 Grey Living Room Ideas Color Schemes to Transform Your Space
Wood ceiling spa vibe with white seating and round dining table
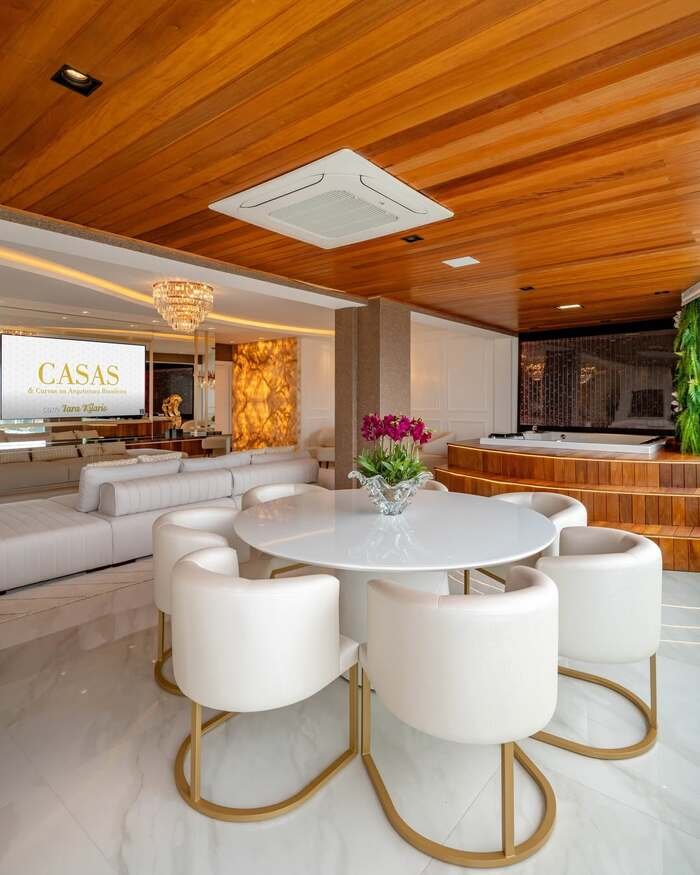
Idea six is honestly a little wild but in a good way. The ceiling is warm wood, the floor is glossy white, and tucked right behind the dining set there is a hot tub. Yes, a hot tub in the same combined living and dining room. In front, a round white table with plush barrel chairs sits on thin gold bases. Behind that is a white sofa, and even more gold and crystal lighting.
Even if we skip the hot tub part because, you know, space and budget, there are useful tricks here. The round shapes repeat everywhere, from the chairs to the light fixtures to the arrangement of decor. This keeps the open concept living dining space from feeling chopped up. The strong wood ceiling also visually lowers the room, so it feels cozy instead of like a huge hall. If you have a long room you are not sure how to handle, putting stronger color or texture on the ceiling at one end can help make it feel more intimate, kind of like a lounge corner.
All white and gold salon style combined living and dining room

The seventh space is pure glam. The whole combined living and dining room shines with white marble floors, ivory sofas, and lots of gold metal tables and cabinets. Flowers are everywhere, like the owner just ordered the entire florist shop. There is a TV wall in marble, a fireplace corner, and several seating groups leading into a dining area in the back.
This design is a great study in repetition. Gold appears in the coffee table bases, console, light fixtures, and mirror frames. White rules the sofa fabric, walls, and floors. Because the palette is so simple, the space feels luxurious instead of overdone. If you dream of a fancy shared living dining area, pick one metal, one main neutral, and repeat them like a pattern. Add real or faux flowers in white or soft colors and suddenly the room feels expensive even if your furniture was not.
Garden view combo with tufted corner sofa and glass doors
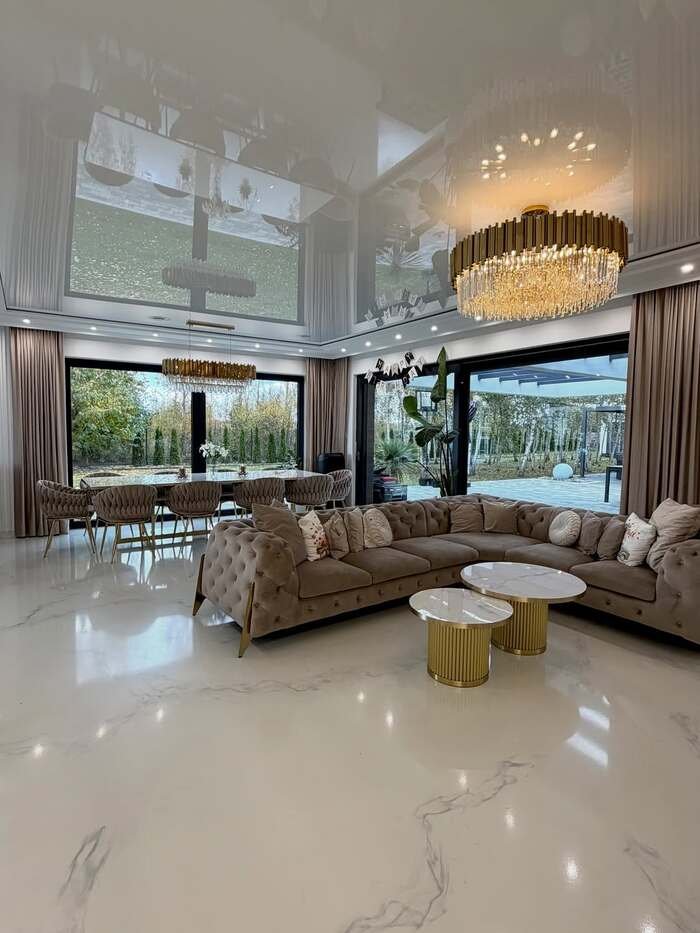
Idea eight has a different vibe. Here the combined living and dining room opens straight to a garden through huge glass doors. A big tufted sectional sofa in taupe wraps the living corner. Two round marble top coffee tables with gold bases sit in the middle. Across the room, a long dining table with quilted chairs sits by the windows, so you can watch the trees while eating.
What I like most about this living dining combo is how calm and grounded it feels. The floor is light with soft grey veins, which reflects the greenery outside. The fabric choice is practical too. A mid tone sofa hides everyday mess better than white, and the tufting gives it a classic hotel feel. If you have sliding doors or a nice balcony, try putting your dining table close to the view and place the sofa more inward. That way guests can choose between chatting and staring at nature, and the whole space feels generous.
Tall beige and white combined living and dining with feature wall
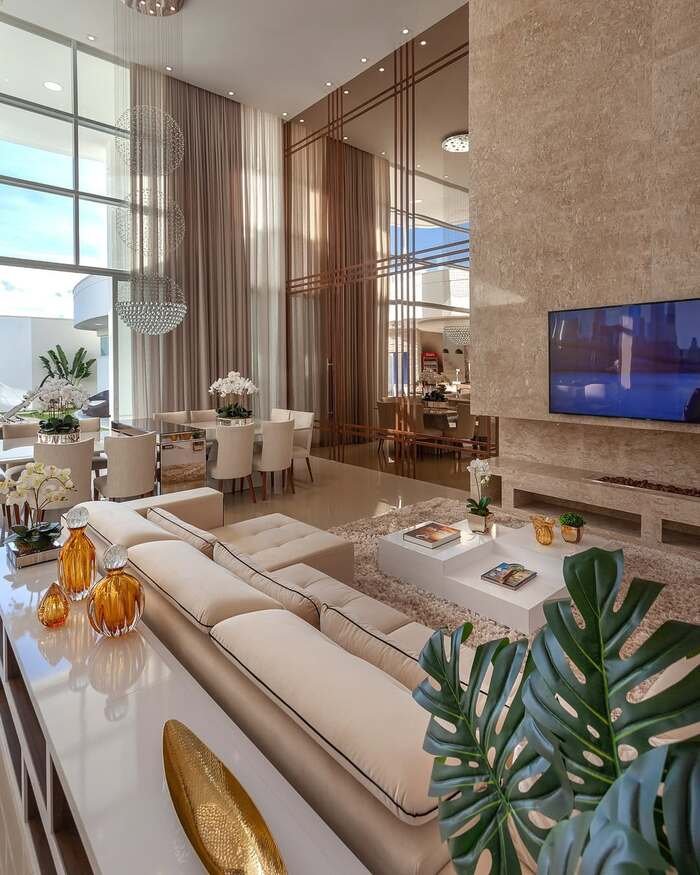
The ninth room is flooded with light. One side has huge windows with sheer curtains, the other side has a tall stone feature wall with a TV built in. A long beige sofa faces the TV, and behind it sits a dining area with a rectangular table and cream chairs. The combined living and dining room is basically one big rectangle, but vertical details keep it from feeling like a corridor.
Thin metal lines run from floor to ceiling as a kind of see through divider, which is a clever trick. It separates the sitting area from the dining section, but you can still talk across it. Glass and copper accents show up in the hanging lights and vases. For your own open plan living dining room, consider a partial divider like this instead of a full wall. Screens, slatted wood, or metal lines can give each side its own mood while still letting light and air move around. Honestly, I wish I had thought of this before we bought our chunky bookcase.
Related: 30 Colorful Minimalist Living Room Apartment to Copy
Sky high penthouse combined living and dining room with curvy chandelier
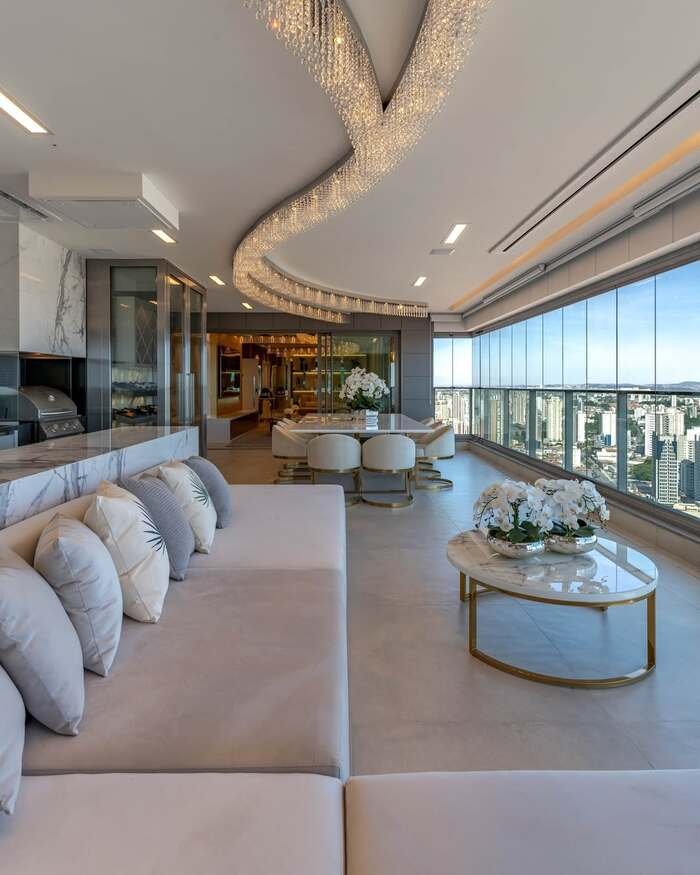
The last space is a dream. Imagine a combined living and dining room running along a wall of glass that looks out over an entire city. On one side, a long pale sectional sofa sits against a marble counter. On the other side, a round dining table with soft white chairs and gold bases sits under a wavy crystal chandelier that snakes down the ceiling like a river of light.
What makes this open plan living and dining space so powerful is the direction of everything. The sofa, the ceiling lights, and the floor tiles all follow the long line of the windows, leading your eye straight to the view. The color palette stays soft, mostly beige, white, and gold, which lets the city outside supply the drama. Even if your view is just the neighbors backyard, you can still borrow this idea. Arrange your living dining combo so the sofa and dining table both face the window, keep your colors gentle, and use one long light fixture to pull the areas together.
Glam Lounge With Ocean Blue Kitchen Glow
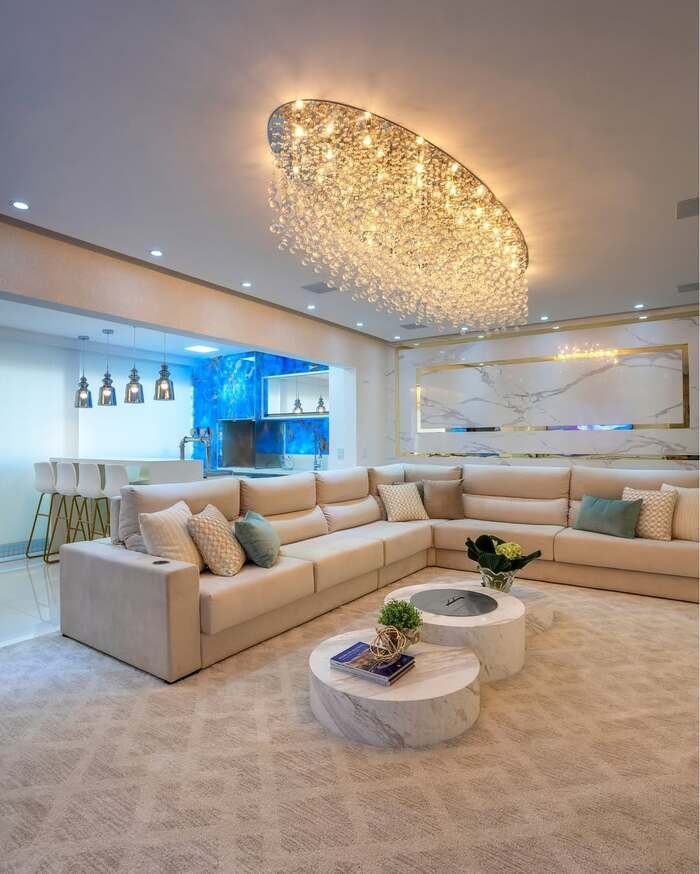
This space feels like a movie set someone forgot to take down. The huge U shaped sofa wraps around the room, so the whole combined living and dining room feels like one giant hangout spot. What really grabs my eyes is the bright blue kitchen wall in the back. It’s almost like an aquarium, which sounds weird, but somehow works with all the creamy beige furniture and marble coffee tables. The giant chandelier above the sofa throws tiny sparkles over everything, so the room feels festive even if you are just eating noodles on the couch.
If you want a fun open concept living and dining room like this, think about one bold accent color. Here it is that ocean blue, but it could be emerald green, deep teal, anything you love. Keep the rest of the furniture soft and neutral so the bright piece can breathe. Notice too how the bar stools line up along the counter, facing the living area. That makes the kitchen, dining, and living parts of the room all feel connected, so the cook never feels left out of the conversation.
Marble Stairs And Gold Trimmed Seating
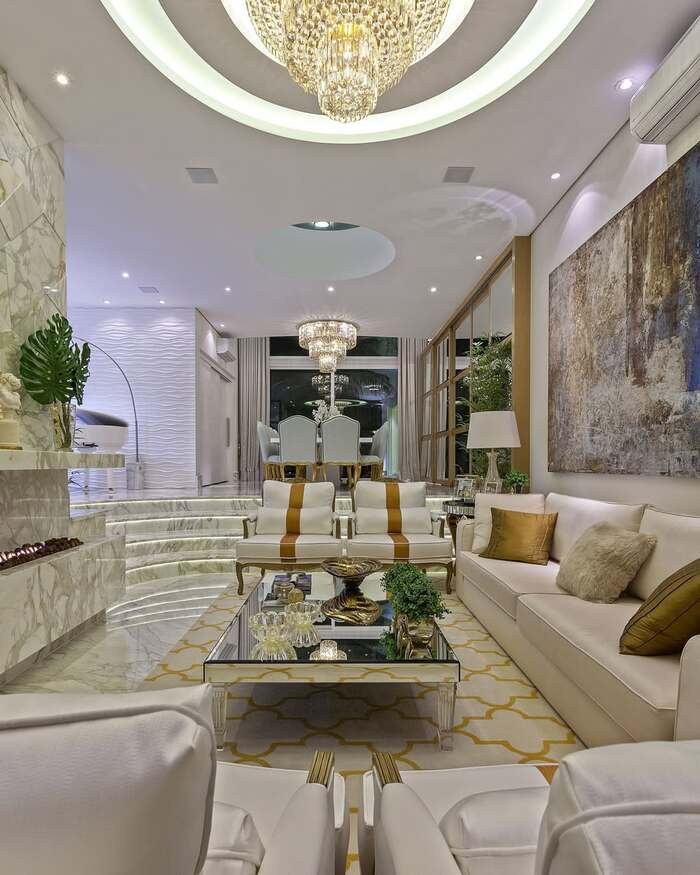
This room is like a glamorous hotel lobby that decided to become a house. There is a clear combined living and dining room layout here, but the levels make it playful. The living area sits on a slightly lower marble floor with curved steps and a patterned rug. Above it, at the back, a formal dining table waits under a matching chandelier. The white armchairs, sofa, and gold striped accents make everything feel polished and a little bit royal.
What I really enjoy is how the golden touches repeat over and over. You see it on the chair arms, on cushions, on the decor pieces on the glass coffee table. Since the dining chairs share that same white and gold story, the whole open living dining room feels like one fancy outfit, not two separate ones. If you want to adapt this, you do not need full marble stairs. Just pick one accent color, like gold or black, and repeat it in both areas. Your shared living dining space will suddenly feel more intentional, even if the floor is just the tile you already have.
Round Chandelier And Curved Staircase
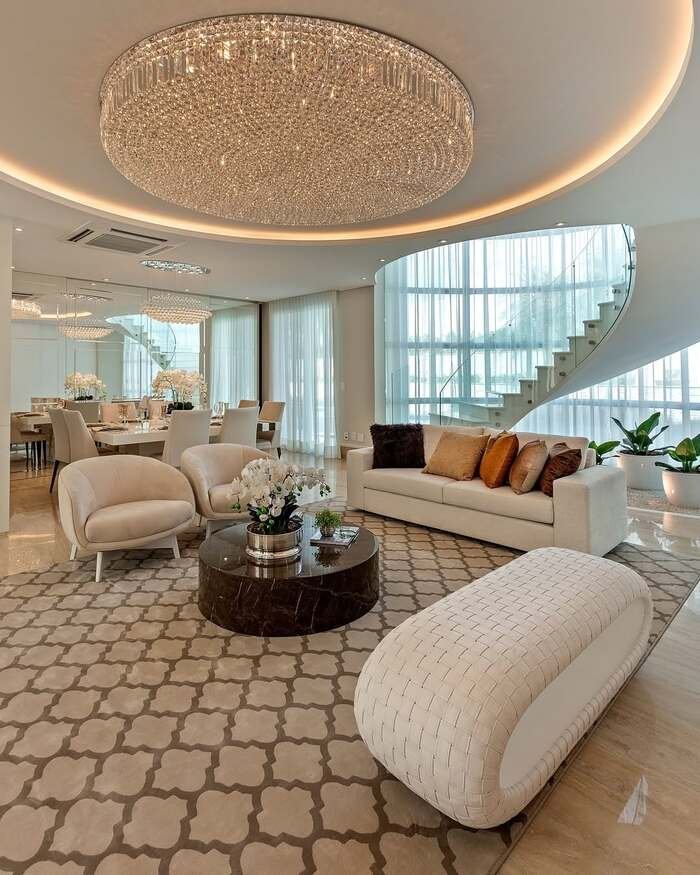
The third new space is soft and glamorous but not too stiff. In this combined living and dining room, the living zone takes the front with a patterned rug, low circular coffee table, and a fun woven bench. The dining table hides toward the back, framed by large mirrors and soft curtains. Above it all hangs a massive round chandelier, like a glittery upside down cake. Off to the side, a curved staircase wraps up to the next floor, adding motion even when nobody is walking on it.
I like how everything here is gently rounded. Chairs, bench, stair, even the edge of the rug. Those curves naturally guide your eye from the lounge area to the dining area. The colors are warm but quiet, mostly creams, light browns, and a little bronze. If you have a combined living dining room and want it to feel more relaxed and glamorous at the same time, try this trick. Choose furniture with rounded corners, add a big circular light or round rug, and let your table and sofa share similar soft tones. It’s really hard for a room to feel harsh when all the shapes are this friendly.
Sunset View With Shiny Floors

This next room makes me want to host an evening party even though I usually start yawning at 10pm. The combined living and dining room is wrapped in glass, with a crazy good city view outside. The dining table sits closest to the camera, with the living area stretched along the windows. Shiny marble floors reflect both the skyline and the warm ceiling lights, so the whole space glows when the sun goes down.
The layout is simple but smart. Dining on one side, long sectional on the other, and a rug beneath the coffee table to mark the lounge zone. What keeps it from feeling empty is all the small decor moments: flowers on the table, candles, trays on the coffee table. They make the large open plan living dining room feel human and cozy, not like a showroom.
To bring this mood into a normal home, focus on light. Use warm bulbs, maybe some LED strips around your ceiling or behind a curtain track. Keep your combined living and dining room palette neutral with one darker rug or table to ground things. If your windows face anything remotely nice, let them be the star and keep wall art minimal so the view is your big statement.
Penthouse Lounge With Multiple Dining Spots
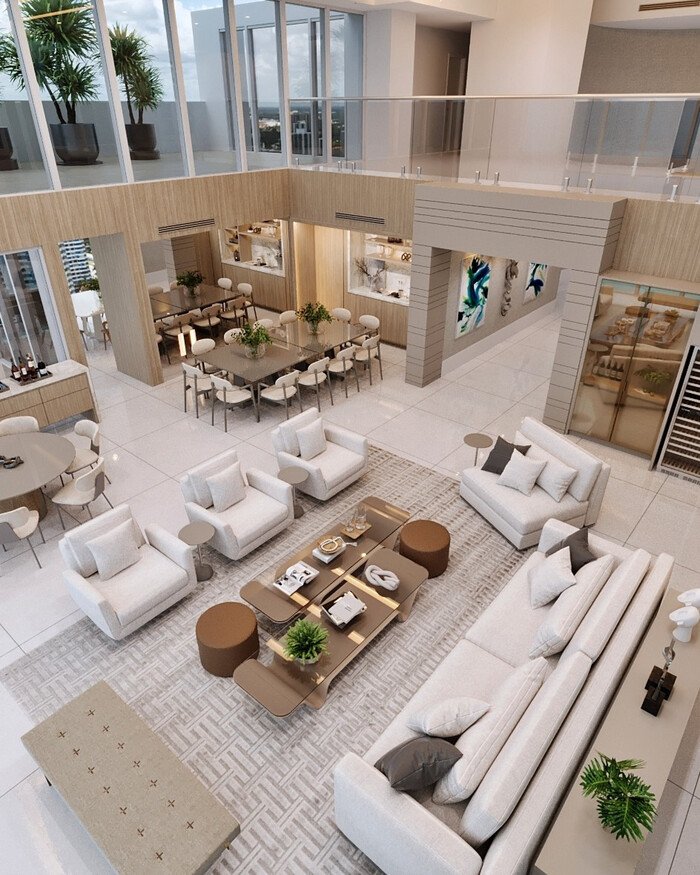
Here we get a mega sized example of a combined living and dining room, the kind that probably belongs to a penthouse owner who never has to count grocery money. The main living area is in the center with two big sofas facing each other, armchairs, and layered coffee tables. Around the edges you can see not just one but two dining zones, plus a bar station. Each area has its own table type, but the colors and materials match, so everything feels related.
What I notice is how they used symmetry and repetition to control such a large open concept living dining room. The sofas mirror each other. The two main dining tables are almost twins. Even the smaller round table in the corner holds the same neutral chairs. The palette is very tight, mostly beige, soft gray, and caramel, with natural wood and little green plants. This means the huge space still feels calm and restful.
You can steal this logic even if your place is tiny. If you have a small living dining combo, try using the same chair style at your table and next to your sofa, or repeat the same side table on both sides of the couch. It tricks the eye into feeling order. A unified color story, even just two shades, will make your open living dining room feel bigger and more grown up.
Circular Conversation Pit With Mirrored Wall
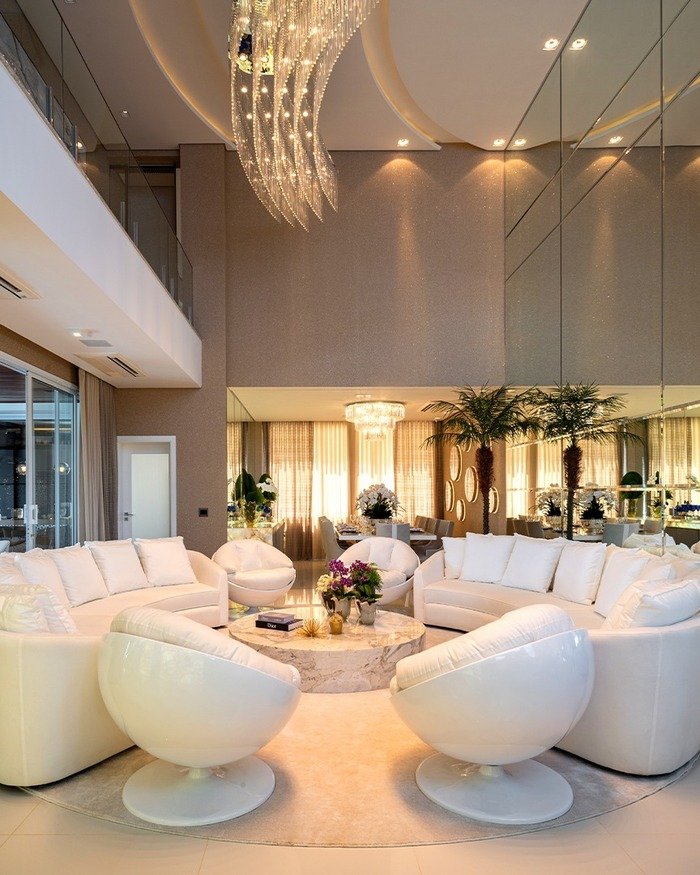
The last room in this batch is wild in the best way. The living area is basically a white conversation pit made of curving sofas and rounded swivel chairs, all grouped tightly around a marble coffee table. Right behind it you can see the dining table shining under its own chandelier. The mirrored wall doubles everything, so this combined living and dining room feels twice as big and twice as bright.
I love how social this layout feels. There is no “TV wall” stealing attention. Instead, every seat faces into the circle, which is perfect for long chats or family gatherings. The dining area flows directly behind through a wide opening, almost like stage two of the same party. Tall plants and soft curtains keep the very white palette from feeling clinical.
If you want to borrow from this design, think about how your seating faces. In a shared living dining space, you don’t always need to point every chair at a screen. Try a round layout where people face each other. Add one big mirror, maybe behind the sofa or near the table, to reflect light and make the living dining combo feel more spacious. Even a cheaper framed mirror can make a big difference. And if you are brave, say yes to one dramatic chandelier, because honestly, they do a lot of heavy lifting for the whole room vibe.
FAQ About Combined Living And Dining Rooms
1. What is a combined living and dining room?
It is a single open space where the sofa area and the dining table share the same room instead of being separated by walls.
2. How do I separate a combined living and dining room without building walls?
Use rugs, lighting, and furniture placement. One rug under the sofa and another under the table can mark each zone in a living dining area.
3. What size rug works best in a living and dining combo space?
For the living area, choose a rug large enough so at least the front legs of the sofa sit on it. For the dining area, the rug should fit the table and chairs even when the chairs are pulled out.
4. Should the furniture match in a combined living dining room?
It does not have to match exactly, but keeping wood tones, metals, or general color families similar will help the open plan living dining room feel cohesive.
5. Can I use different wall colors in a shared living and dining space?
You can, but use caution. Often one main wall color with maybe an accent wall works better so the shared living and dining area does not feel chopped up.
6. How do I place lighting in a living room and dining room combo?
Give each zone its own main light, like a chandelier or pendant, then add lamps or sconces around the room so it all feels related.
7. Is a combined living and dining room good for small apartments?
Yes, it is actually very practical. A living dining combo makes the room feel larger and more flexible than two tiny separate rooms.
8. What layout works best for an open concept living dining room?
A common plan is sofa area on one side and dining table near the kitchen. Make sure there is a clear path to walk between the two.
9. How can I keep a combined living dining room tidy?
Use storage: sideboards, closed cabinets, and coffee tables with drawers. In one room that does double duty, hiding clutter is a life saver.
10. Can I have different styles in each zone of a combined living and dining room?
A little mix is fine, but try to share at least one element like color, metal, or wood so your living dining room combo still feels like one home.
11. What is a cheap way to update a shared living dining room?
Change the rug, cushions, and lamps. These smaller pieces can completely change the mood without replacing big furniture.
12. Where should I put the TV in a living and dining combo space?
Ideally, on a wall that doesn’t face directly into the dining table. You want the dining side to feel a bit calmer, not like you’re eating in front of a giant screen.
13. Does a combined living and dining room hurt resale value?
In many modern homes, buyers actually like open plan living dining spaces, so it usually helps rather than hurts.
14. How do I make a combined living and dining room feel cozy?
Use warm lighting, soft fabrics, and maybe curtains instead of only blinds. Even in a big open concept living dining room, these touches make it feel snug.
15. What mistakes should I avoid in a living and dining combo space?
Too many small rugs, mismatched wild colors, and no clear walkway are common problems. Plan zones first, then choose furniture around that.
Conclusion
Putting all these rooms side by side really changed how I see my own home. A combined living and dining room is not just about squeezing a table next to a sofa. It is about deciding how you want to live in one big shared space and using color, light, and furniture to support that. Some of these designs are dramatic, some are simple, but each one proves that a living and dining room in one can feel stylish and comfortable at the same time.
If you take just one idea from each space and apply it slowly, your own living dining area will start to feel more intentional. And hey, the next time you fall into an Instagram scroll spiral, you can tell yourself it is research, not procrastination.

